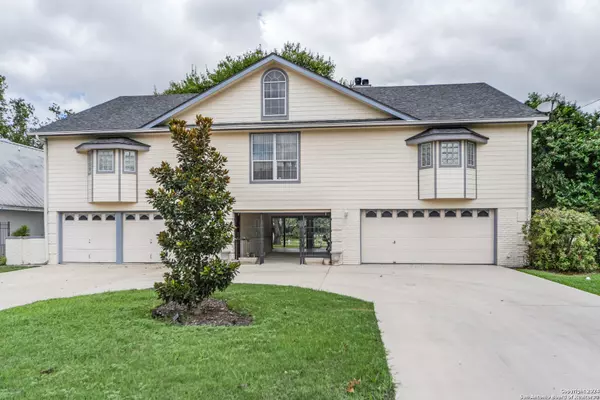$1,180,000
For more information regarding the value of a property, please contact us for a free consultation.
3 Beds
2 Baths
3,294 SqFt
SOLD DATE : 11/06/2024
Key Details
Property Type Single Family Home
Sub Type Single Residential
Listing Status Sold
Purchase Type For Sale
Square Footage 3,294 sqft
Price per Sqft $358
Subdivision Treasure Island
MLS Listing ID 1807450
Sold Date 11/06/24
Style 3 or More
Bedrooms 3
Full Baths 2
Construction Status Pre-Owned
HOA Fees $45/ann
Year Built 1999
Annual Tax Amount $16,877
Tax Year 2024
Lot Size 0.320 Acres
Property Description
Looking for an awesome lake house built with entertaining in mind? This 3-bedroom 2-bath home on the coveted Treasure Island sits on 1/3 acre with approximately 72 feet of waterfront. Elevated in 1999, the main level consists of a large, open floor plan where the kitchen, living area, game room and dining room seamlessly flow together. A large master suite and a second bedroom and bath also occupy the main level. The third bedroom is on the third level. Features of this Treasure Island home include oak hardwood floors and coffered ceilings in the living area and master suite, tile floorings in the kitchen and bathrooms, a double-sided wood burning fireplace, and ample glass on the lake side of the home allowing for natural lighting and a spectacular lake view. A screened in balcony runs the width of the home. Downstairs you will find two 2-car garages, tons of bonus storage areas for all those water toys, as well as a large covered seating area. The spacious back yard is fenced and tree shaded. At the waterfront, you will find another seating/lounging area. Updates include a roof in 2021 and the AC for the main part of the house in 2024. Dam construction is underway with a projected completion date of Fall 2025.
Location
State TX
County Guadalupe
Area 2707
Rooms
Master Bathroom 2nd Level 9X16 Shower Only, Separate Vanity
Master Bedroom 2nd Level 29X19 Upstairs, Walk-In Closet, Multi-Closets, Ceiling Fan
Bedroom 2 2nd Level 18X14
Bedroom 3 3rd Level 28X11
Living Room 2nd Level 24X26
Dining Room 2nd Level 10X16
Kitchen 2nd Level 14X16
Interior
Heating Central
Cooling Two Central
Flooring Ceramic Tile, Wood
Heat Source Electric
Exterior
Exterior Feature Covered Patio, Deck/Balcony, Mature Trees, Screened Porch
Garage Four or More Car Garage, Attached
Pool None
Amenities Available Waterfront Access, Boat Ramp
Waterfront No
Roof Type Composition
Private Pool N
Building
Lot Description Lakefront, On Waterfront
Foundation Slab
Sewer Septic
Construction Status Pre-Owned
Schools
Elementary Schools Mcqueeney
Middle Schools Briesemiester
High Schools Seguin
School District Seguin
Others
Acceptable Financing Conventional, FHA, VA, TX Vet, Cash
Listing Terms Conventional, FHA, VA, TX Vet, Cash
Read Less Info
Want to know what your home might be worth? Contact us for a FREE valuation!

Our team is ready to help you sell your home for the highest possible price ASAP

"My job is to find and attract mastery-based agents to the office, protect the culture, and make sure everyone is happy! "






