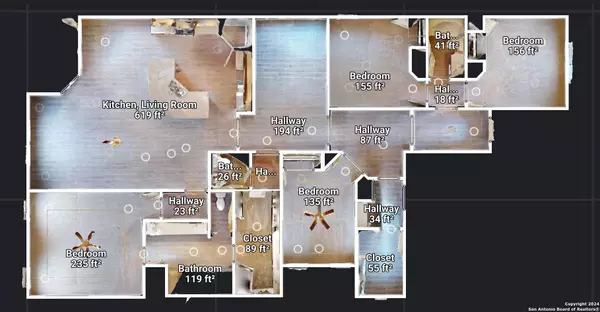$439,990
For more information regarding the value of a property, please contact us for a free consultation.
3 Beds
4 Baths
2,359 SqFt
SOLD DATE : 10/30/2024
Key Details
Property Type Single Family Home
Sub Type Single Residential
Listing Status Sold
Purchase Type For Sale
Square Footage 2,359 sqft
Price per Sqft $186
Subdivision The Parklands
MLS Listing ID 1809853
Sold Date 10/30/24
Style One Story,Traditional
Bedrooms 3
Full Baths 3
Half Baths 1
Construction Status New
HOA Fees $36/qua
Year Built 2023
Tax Year 2023
Lot Size 6,969 Sqft
Property Description
Completed & Move-In Ready! Nestled in the serene and ideally situated Parklands Estates, this delightful 3-bedroom residence, known as the Pinehurst plan, perfectly captures Bellaire Homes' signature blend of affordable luxury. The home is meticulously designed with a robust suite of standard features and an array of stylish upgrades that enhance its appeal. The elegant charm of this property is immediately apparent upon entering the lavish gallery-style entryway, which features a soaring ceiling and graceful arched openings. This grand entrance ushers you into a versatile study and a formal dining room, setting a refined tone for the rest of the home. With ample living space accented by superior finishes, the PINEHURST plan offers a sophisticated yet comfortable environment, ideal for both relaxation and entertaining. This home is a testament to thoughtful design and quality craftsmanship, offering an exceptional living experience in the peaceful Parklands Estates. Discover the perfect blend of style and convenience in this move-in-ready home today.
Location
State TX
County Guadalupe
Area 2705
Rooms
Master Bathroom Main Level 10X12 Tub/Shower Separate, Double Vanity
Master Bedroom Main Level 15X14 Walk-In Closet, Full Bath
Bedroom 2 Main Level 11X12
Bedroom 3 Main Level 11X12
Living Room Main Level 13X21
Dining Room Main Level 13X10
Kitchen Main Level 13X14
Study/Office Room Main Level 13X10
Interior
Heating Central
Cooling One Central
Flooring Carpeting, Ceramic Tile
Heat Source Natural Gas
Exterior
Garage Two Car Garage
Pool None
Amenities Available None
Roof Type Composition
Private Pool N
Building
Foundation Slab
Sewer Sewer System
Water Water System
Construction Status New
Schools
Elementary Schools Garden Ridge
Middle Schools Danville Middle School
High Schools Davenport
School District Comal
Others
Acceptable Financing Conventional, FHA, VA, Cash
Listing Terms Conventional, FHA, VA, Cash
Read Less Info
Want to know what your home might be worth? Contact us for a FREE valuation!

Our team is ready to help you sell your home for the highest possible price ASAP

"My job is to find and attract mastery-based agents to the office, protect the culture, and make sure everyone is happy! "






