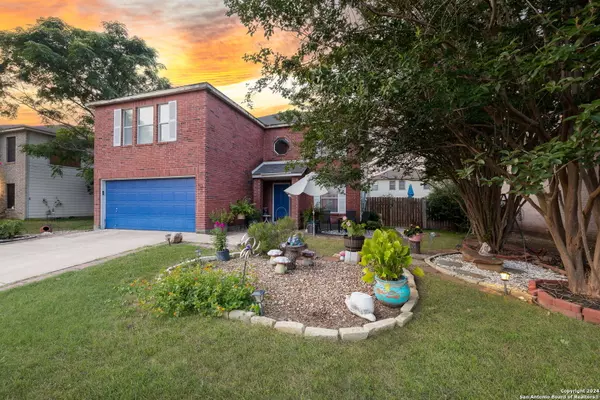$335,000
For more information regarding the value of a property, please contact us for a free consultation.
4 Beds
3 Baths
2,904 SqFt
SOLD DATE : 10/18/2024
Key Details
Property Type Single Family Home
Sub Type Single Residential
Listing Status Sold
Purchase Type For Sale
Square Footage 2,904 sqft
Price per Sqft $115
Subdivision Stonegate
MLS Listing ID 1783242
Sold Date 10/18/24
Style Two Story
Bedrooms 4
Full Baths 2
Half Baths 1
Construction Status Pre-Owned
HOA Fees $12/ann
Year Built 2000
Annual Tax Amount $5,598
Tax Year 2024
Lot Size 6,926 Sqft
Property Description
Located in the heart of New Braunfels, TX, is a great residence to call home. This well maintained 4-bedroom, 2.5-bathroom home spans over 2,904 sq ft, offering a unique and inviting open floor plan. As you step inside, you'll discover dual living areas downstairs, and custom tile work throughout the home. This backdrop creates a perfect atmosphere for entertaining and relaxing. The main level features a fireplace,beautiful wood and ceramic tile flooring, adding warmth and elegance to every room. At the heart of the home, the kitchen seamlessly flows into the living spaces, making it ideal for hosting gatherings or enjoying everyday meals. The upstairs game room provides a versatile space, perfect for a home theater, playroom, or office. Retreat to the expansive owner's suite, a true haven with its generous size and large walk-in closets. Storage will never be an issue, as ample closet space is a consistent feature throughout the home. Outdoor enthusiasts will fall in love with the covered back patio adorned with flagstone, creating an idyllic spot for alfresco dining, morning coffee, or simply unwinding after a long day. Don't miss the opportunity to make this exquisite property your forever home. In the home, the chandeliers in front living area do not convey. Schedule a viewing today and experience the unmatched charm and comfort that this home has to offer.
Location
State TX
County Comal
Area 2707
Rooms
Master Bathroom 2nd Level 11X5 Tub/Shower Combo, Single Vanity
Master Bedroom 2nd Level 21X14 Upstairs
Bedroom 2 2nd Level 12X13
Bedroom 3 2nd Level 16X10
Bedroom 4 2nd Level 10X10
Living Room Main Level 19X12
Dining Room Main Level 13X8
Kitchen Main Level 12X17
Family Room Main Level 20X14
Interior
Heating Central
Cooling One Central
Flooring Carpeting, Ceramic Tile, Laminate
Heat Source Electric
Exterior
Exterior Feature Privacy Fence, Double Pane Windows
Garage Two Car Garage
Pool Above Ground Pool
Waterfront No
Roof Type Composition
Private Pool Y
Building
Lot Description Level
Foundation Slab
Water Water System
Construction Status Pre-Owned
Schools
Elementary Schools Farias-Spitzer
Middle Schools Canyon
High Schools Canyon
School District Comal
Others
Acceptable Financing Conventional, FHA, VA, Cash
Listing Terms Conventional, FHA, VA, Cash
Read Less Info
Want to know what your home might be worth? Contact us for a FREE valuation!

Our team is ready to help you sell your home for the highest possible price ASAP

"My job is to find and attract mastery-based agents to the office, protect the culture, and make sure everyone is happy! "






