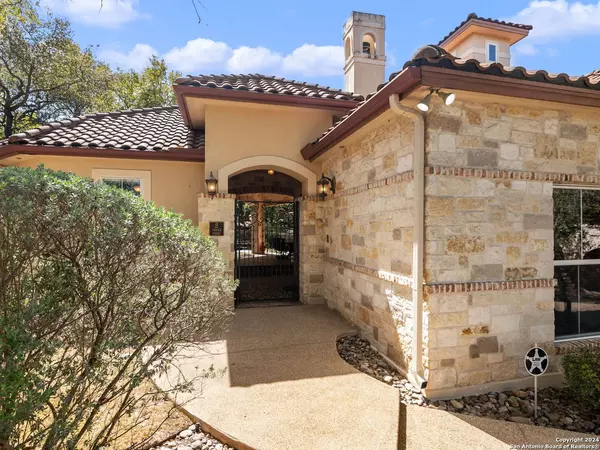$995,000
For more information regarding the value of a property, please contact us for a free consultation.
4 Beds
4 Baths
3,272 SqFt
SOLD DATE : 10/16/2024
Key Details
Property Type Single Family Home
Sub Type Single Residential
Listing Status Sold
Purchase Type For Sale
Square Footage 3,272 sqft
Price per Sqft $304
Subdivision The Dominion
MLS Listing ID 1796026
Sold Date 10/16/24
Style One Story,Traditional,Mediterranean
Bedrooms 4
Full Baths 3
Half Baths 1
Construction Status Pre-Owned
HOA Fees $295/mo
Year Built 2006
Annual Tax Amount $22,851
Tax Year 2023
Lot Size 0.291 Acres
Property Description
Located within the prestigious 24-hour guard-gated neighborhood, The Dominion, this pristine one-story residence, crafted by renowned builder Don Craighead, exudes elegance and sophistication. Situated on a private cul-de-sac lot this home offers the epitome of luxurious living. A charming courtyard entrance sets the stage for the grandeur that awaits within. Every detail of this home speaks to quality and craftsmanship, with high ceilings, an open floor plan, and exquisite architectural features throughout. The kitchen, adorned with ample cabinet and counter space, a vast center island, gas cooking, and stainless steel appliances, seamlessly flows into the dining and family areas, making it an ideal space for hosting gatherings and entertaining guests. The family room is a cozy retreat, boasting a fireplace, and built-in shelving, and is light and bright with floor-to-ceiling windows. The primary bedroom is a sanctuary unto itself, featuring a fireplace, a tranquil sitting room, and a spa-like bath complete with dual separate showers, a luxurious soaking tub, and a spacious walk-in closet with custom built-ins. Outdoor access to the patio and heated in ground spa adds to the allure of this private oasis. Additionally, a versatile casita with a full bath provides the perfect flex space or guest suite. The laundry room is a dream and offers both functionality and style. Step outside to discover a backyard sanctuary, complete with an expansive covered patio, a soothing spa with a waterfall feature, and lush mature trees creating a serene backdrop. Convenience abounds with an oversized rear-entry 3-car garage, offering ample storage space for all your needs. Perfectly positioned near access to Dominion Country Club's amenities and golf course, IH-10, shopping, and dining destinations.
Location
State TX
County Bexar
Area 1003
Rooms
Master Bathroom Main Level 17X14 Tub/Shower Separate, Double Vanity, Tub has Whirlpool, Garden Tub
Master Bedroom Main Level 18X25 Split, DownStairs, Outside Access, Sitting Room, Walk-In Closet, Ceiling Fan, Full Bath
Bedroom 2 Main Level 14X11
Bedroom 3 Main Level 12X16
Bedroom 4 Main Level 14X17
Dining Room Main Level 14X16
Kitchen Main Level 18X25
Family Room Main Level 18X19
Interior
Heating Central
Cooling Two Central
Flooring Carpeting, Ceramic Tile, Wood
Heat Source Natural Gas
Exterior
Exterior Feature Patio Slab, Covered Patio, Wrought Iron Fence, Sprinkler System, Double Pane Windows, Has Gutters, Mature Trees
Garage Three Car Garage, Attached, Rear Entry, Oversized
Pool Hot Tub, Pool is Heated
Amenities Available Controlled Access, Pool, Tennis, Golf Course, Clubhouse, Park/Playground, Jogging Trails, Sports Court, Guarded Access, Other - See Remarks
Waterfront No
Roof Type Tile,Concrete
Private Pool Y
Building
Lot Description Cul-de-Sac/Dead End, 1/4 - 1/2 Acre, Mature Trees (ext feat), Secluded
Faces North,West
Foundation Slab
Sewer Sewer System
Water Water System
Construction Status Pre-Owned
Schools
Elementary Schools Leon Springs
Middle Schools Rawlinson
High Schools Clark
School District Northside
Others
Acceptable Financing Conventional, FHA, VA, Cash
Listing Terms Conventional, FHA, VA, Cash
Read Less Info
Want to know what your home might be worth? Contact us for a FREE valuation!

Our team is ready to help you sell your home for the highest possible price ASAP

"My job is to find and attract mastery-based agents to the office, protect the culture, and make sure everyone is happy! "






