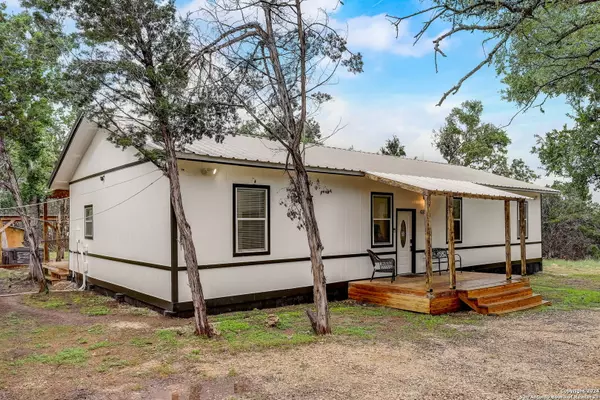$339,999
For more information regarding the value of a property, please contact us for a free consultation.
3 Beds
2 Baths
1,800 SqFt
SOLD DATE : 09/03/2024
Key Details
Property Type Single Family Home
Sub Type Single Residential
Listing Status Sold
Purchase Type For Sale
Square Footage 1,800 sqft
Price per Sqft $188
Subdivision Cypress Lake Gardens
MLS Listing ID 1782810
Sold Date 09/03/24
Style One Story,Texas Hill Country
Bedrooms 3
Full Baths 2
Construction Status Pre-Owned
HOA Fees $4/ann
Year Built 2020
Annual Tax Amount $1,900
Tax Year 2023
Lot Size 1.358 Acres
Property Description
Welcome to a sanctuary where modern luxury meets rustic charm, nestled on a sprawling 1.3-acre lot surrounded by the serene beauty of Spring Branch, Texas. This property is not just a house; it's a lifestyle, an escape from the ordinary, and an invitation to live your best life surrounded by nature and tranquility. Modern Conveniences and Rustic Elegance: Imagine waking up each day to the sound of birds chirping and the sight of lush greenery all around you. This home features a state-of-the-art water system with a 550-foot well, a 2500-gallon holding tank, and 2/3 foot filters that flow into a water softener and a nine-stage reverse osmosis drinking system, ensuring the purest water at your fingertips. Less than a year old, this system exemplifies modern convenience in a rustic setting. Step inside to find shaker-style cabinets in the hallway, bathroom, and kitchen, adorned with custom handles that add a touch of sophistication. The heart of the home is the living room, where 275-inch wagon wheel ceiling fans spin lazily beneath 10-foot ceilings, creating a space that is both grand and inviting. Custom cedar sliding barn doors and a stunning cedar feature wall add warmth and character, making every corner of this home unique. Expansive Outdoor Living: The outdoor living space is a dream come true. A 60-foot long by 16-foot wide covered back patio, complete with five ceiling fans and ample lighting, provides the perfect setting for entertaining or relaxing with a book. Just steps away, a gazebo equipped with a hot tub, power, and lighting offers a serene retreat under the stars. Room to Grow: With 1.3 acres of land, there is ample room to build additional dwellings, creating endless possibilities for expansion. The property is equipped with a 600-gallon per day aerobic septic system, installed just two years ago, ensuring efficient and reliable waste management. Custom Finishes Throughout: Every detail of this home has been thoughtfully designed. Custom live edge three-tier slab shelving provides both functionality and aesthetic appeal, while complete recessed LED lighting throughout the house ensures a bright and energy-efficient living space. The home is built with PEX plumbing and copper wiring, and the walls are insulated with R30 or better for superior energy efficiency. The metal roof, installed less than three years ago, adds to the home's durability and charm. The master bathroom is a luxurious haven, featuring a walk-in shower with custom hand-laid octagon mosaic tiles, a bench, and niches for soap. The kitchen pantry boasts a custom cedar ceiling, and the home is equipped with high-speed fiber optic internet and a ring-style security camera system with four cameras, providing peace of mind and modern connectivity. Luxury and Comfort: The kitchen, stove, and refrigerator are included with the house, ensuring you have everything you need to start your new life here. Both bathrooms are equipped with Bluetooth speaker systems and LED light fans, turning everyday routines into luxurious experiences. The AC system, a 3.5-ton heat pump, is less than three years old, ensuring year-round comfort. Ample Storage and Accessibility: The property includes two large containers with covered corrugated metal roofing, perfect for storage or parking. The entry features a convenient circle driveway, making access easy and welcoming. Endless Possibilities: With zero restrictions on building or animal keeping, you can truly make this property your own. The land is prepped with post holes for fence installation, offering further customization opportunities. All trim throughout the house, from doors to floors, is crafted from beautiful cedar, adding a touch of rustic elegance to every room. Exclusive Community Amenities: As a member of the Property Owners Association (POA), you'll enjoy exclusive access to five private parks, including Guadalupe and Rebecca Creek.
Location
State TX
County Comal
Area 2604
Rooms
Master Bathroom Main Level 8X10 Shower Only, Single Vanity
Master Bedroom Main Level 15X19 DownStairs
Bedroom 2 Main Level 10X17
Bedroom 3 Main Level 10X17
Living Room Main Level 15X23
Dining Room Main Level 8X14
Kitchen Main Level 14X14
Interior
Heating Central
Cooling One Central
Flooring Carpeting, Ceramic Tile, Laminate
Heat Source Electric
Exterior
Garage None/Not Applicable
Pool Hot Tub
Amenities Available Waterfront Access, Park/Playground, Lake/River Park
Roof Type Metal
Private Pool N
Building
Sewer Aerobic Septic
Water Private Well
Construction Status Pre-Owned
Schools
Elementary Schools Rebecca Creek
Middle Schools Mountain Valley
High Schools Canyon Lake
School District Comal
Others
Acceptable Financing Conventional, FHA, VA, TX Vet, Cash
Listing Terms Conventional, FHA, VA, TX Vet, Cash
Read Less Info
Want to know what your home might be worth? Contact us for a FREE valuation!

Our team is ready to help you sell your home for the highest possible price ASAP

"My job is to find and attract mastery-based agents to the office, protect the culture, and make sure everyone is happy! "






