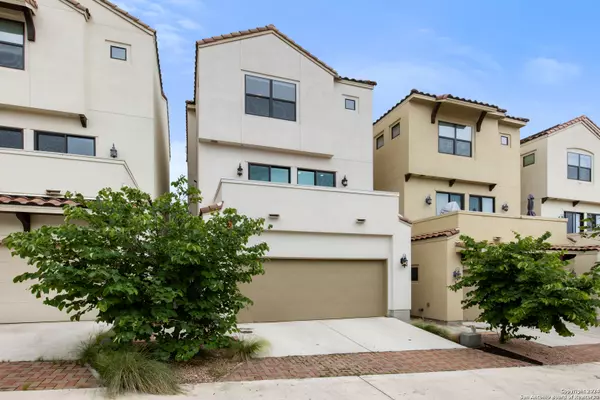$575,000
For more information regarding the value of a property, please contact us for a free consultation.
3 Beds
4 Baths
1,919 SqFt
SOLD DATE : 08/15/2024
Key Details
Property Type Single Family Home
Sub Type Single Residential
Listing Status Sold
Purchase Type For Sale
Square Footage 1,919 sqft
Price per Sqft $299
Subdivision Westfort Sa
MLS Listing ID 1770995
Sold Date 08/15/24
Style 3 or More,Spanish
Bedrooms 3
Full Baths 3
Half Baths 1
Construction Status Pre-Owned
HOA Fees $29/ann
Year Built 2016
Annual Tax Amount $13,383
Tax Year 2023
Lot Size 1,873 Sqft
Property Description
Experience the best of modern Spanish revival architecture in a spectacular location. This stunning home features an open floorplan with high ceilings, stained concrete floors on the main level, and beautiful wood floors on the second level. The spacious en suite on the main level can easily be used as an office or fitness room. Enjoy cooking in the gourmet kitchen with quartz countertops, custom cabinetry, gas cooking, and stainless steel appliances. The island kitchen also features a wine refrigerator for entertaining guests and two pantries. Step out onto the oversized balcony and take in the breathtaking views of the surrounding area. The home offers a low-maintenance lifestyle with many upgrades, including solar panels, a water softener, washer, dryer, and a Tesla car charger. With a short walk to the Historic Pearl, Brackenridge Park Golf Course, and the San Antonio River, you'll be perfectly situated to enjoy everything this charming neighborhood of Westfort Alliance has to offer. Conveniently located near Fort Sam Houston, major expressways, Alamo Colleges Main Campus, Broadway corridor, and an array of restaurants, this home provides easy access to everything you need.
Location
State TX
County Bexar
Area 1300
Rooms
Master Bathroom 3rd Level 13X6 Shower Only, Double Vanity
Master Bedroom 3rd Level 15X15 Upstairs, Walk-In Closet, Ceiling Fan, Full Bath
Bedroom 2 3rd Level 14X13
Bedroom 3 Main Level 21X13
Living Room 2nd Level 15X13
Dining Room 2nd Level 15X9
Kitchen 2nd Level 20X13
Interior
Heating Central
Cooling One Central
Flooring Carpeting, Ceramic Tile, Wood, Stained Concrete
Heat Source Natural Gas
Exterior
Exterior Feature Deck/Balcony, Double Pane Windows
Parking Features Two Car Garage
Pool None
Roof Type Clay
Private Pool N
Building
Lot Description City View
Faces North
Foundation Slab
Sewer Sewer System
Water Water System
Construction Status Pre-Owned
Schools
Elementary Schools Hawthorne
Middle Schools Hawthorne Academy
High Schools Edison
School District San Antonio I.S.D.
Others
Acceptable Financing Conventional, FHA, VA, Cash
Listing Terms Conventional, FHA, VA, Cash
Read Less Info
Want to know what your home might be worth? Contact us for a FREE valuation!

Our team is ready to help you sell your home for the highest possible price ASAP

"My job is to find and attract mastery-based agents to the office, protect the culture, and make sure everyone is happy! "






