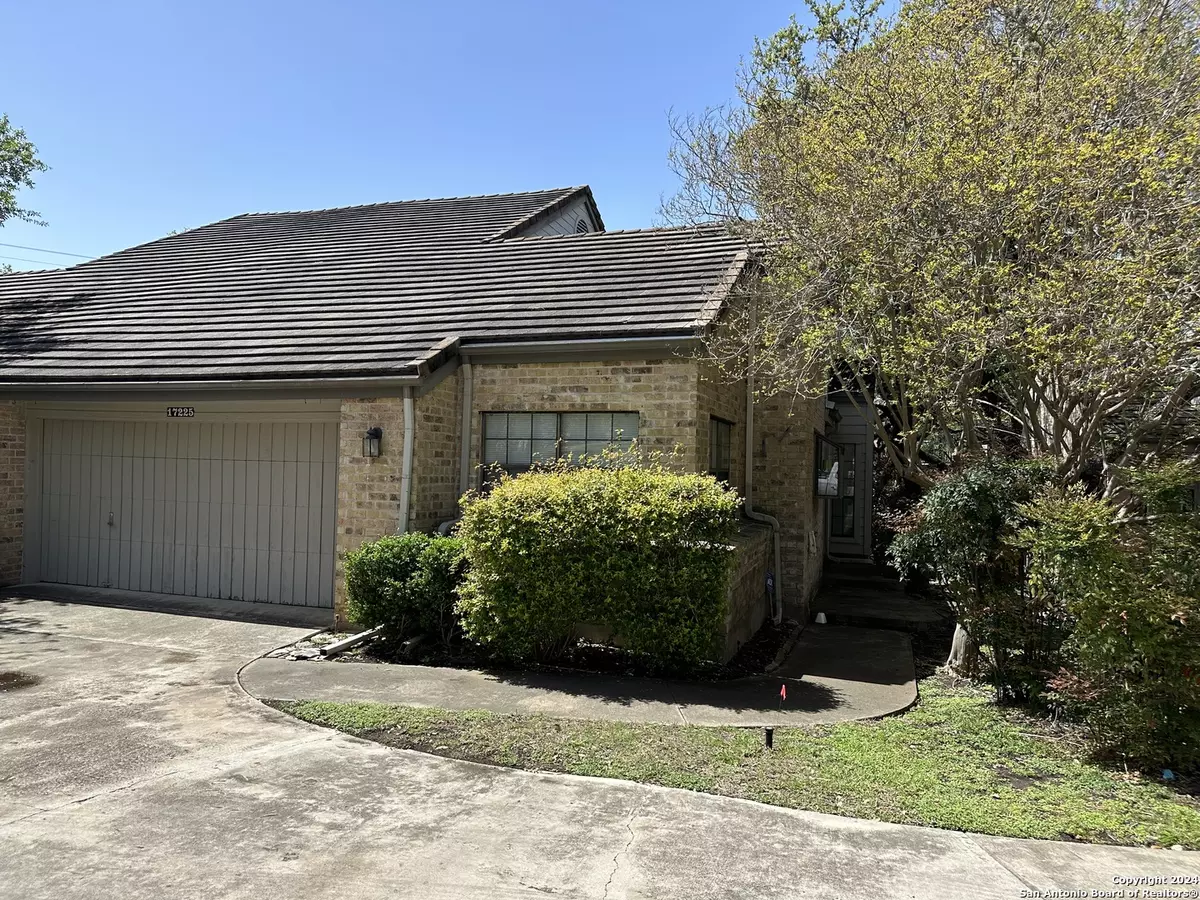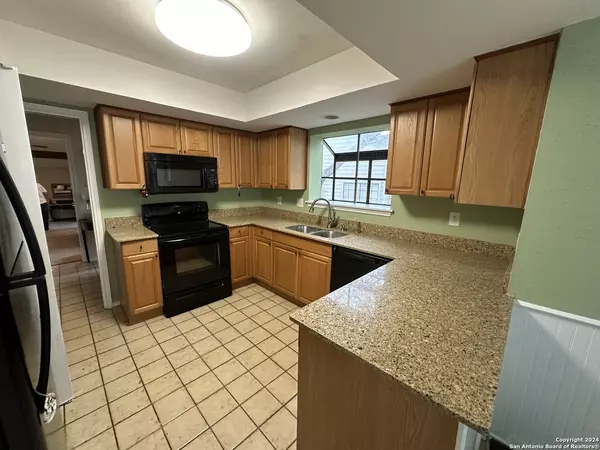$259,999
For more information regarding the value of a property, please contact us for a free consultation.
2 Beds
2 Baths
1,372 SqFt
SOLD DATE : 08/16/2024
Key Details
Property Type Condo
Sub Type Condominium/Townhome
Listing Status Sold
Purchase Type For Sale
Square Footage 1,372 sqft
Price per Sqft $189
MLS Listing ID 1763312
Sold Date 08/16/24
Style Townhome Style
Bedrooms 2
Full Baths 2
Construction Status Pre-Owned
HOA Fees $396/mo
Year Built 1986
Annual Tax Amount $5,476
Tax Year 2023
Property Description
Welcome to your new sanctuary at 17225 Pebble Beach, nestled in the serene Canyon Creek Village community of San Antonio, Texas! This charming townhome offers the perfect blend of comfort, convenience, and leisure. Boasting 2 bedrooms and 2 bathrooms, this cozy abode provides ample space for relaxation and everyday living. The open layout invites you to unwind in style, while large windows flood the interiors with natural light, creating a warm and inviting atmosphere. As a resident of Canyon Creek Village, you'll enjoy access to fantastic amenities including a tennis court and a sparkling pool, perfect for staying active and enjoying the sunny Texas weather. Whether you're seeking a friendly match on the court or a refreshing dip in the pool, there's something for everyone right at your doorstep. Situated in the heart of North Central San Antonio, this home offers unparalleled convenience. With easy access to 1604, commuting to work or exploring the vibrant city is a breeze. Plus, being just 10 minutes away from the airport means that travel plans are always within reach, making jet-setting a seamless experience. Surrounded by picturesque landscapes and tranquil surroundings, 17225 Pebble Beach is more than just a home-it's a haven where you can create lifelong memories and embrace the joys of modern living. Don't miss your chance to experience the ultimate blend of comfort and convenience in this delightful townhome. Schedule your showing today and make this your new address to call home!
Location
State TX
County Bexar
Area 0600
Rooms
Master Bathroom Main Level 12X12 Tub Only
Master Bedroom Main Level 15X12
Bedroom 2 Main Level 12X12
Living Room Main Level 23X20
Kitchen Main Level 15X20
Interior
Interior Features One Living Area
Heating Central
Cooling One Central
Flooring Carpeting, Ceramic Tile
Fireplaces Type One
Exterior
Exterior Feature Brick, Stone/Rock, Siding
Garage Two Car Garage
Roof Type Tile
Building
Story 1
Foundation Slab
Level or Stories 1
Construction Status Pre-Owned
Schools
Elementary Schools Hidden Forest
Middle Schools Bradley
High Schools Churchill
School District North East I.S.D
Others
Acceptable Financing Conventional, FHA, VA, Cash
Listing Terms Conventional, FHA, VA, Cash
Read Less Info
Want to know what your home might be worth? Contact us for a FREE valuation!

Our team is ready to help you sell your home for the highest possible price ASAP

"My job is to find and attract mastery-based agents to the office, protect the culture, and make sure everyone is happy! "






