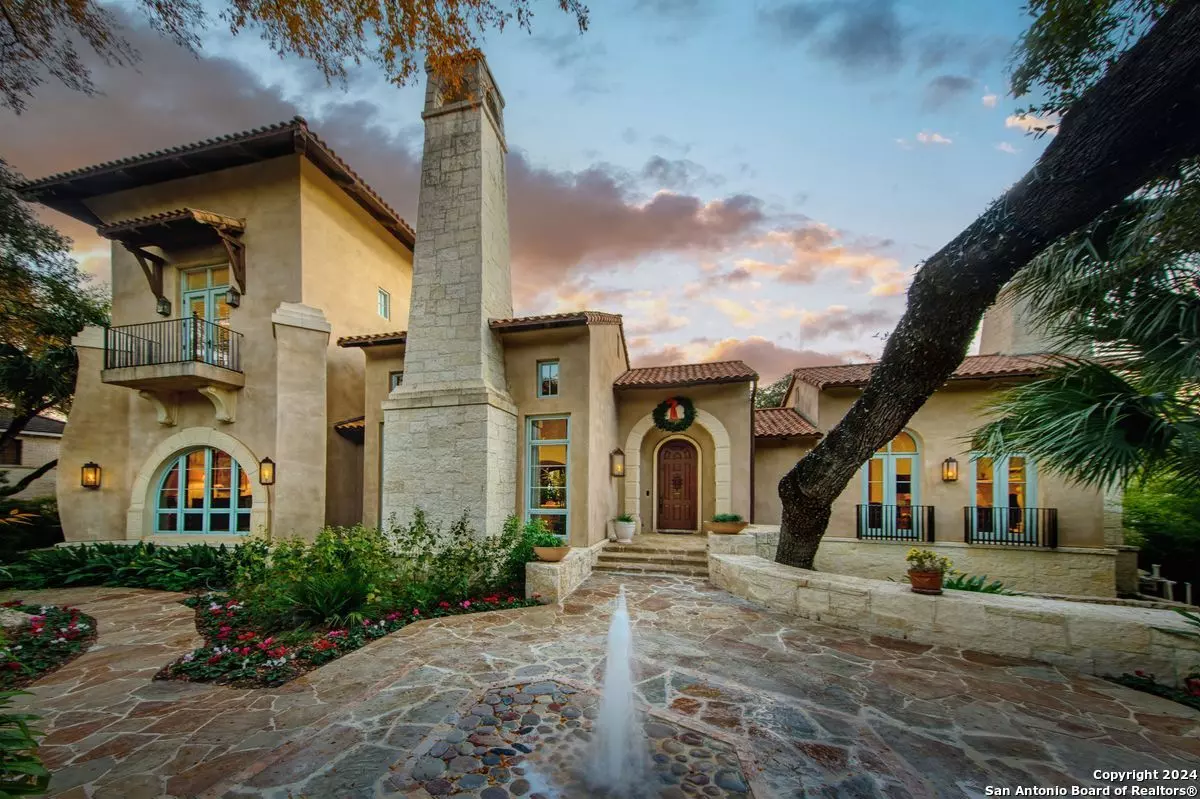$3,995,000
For more information regarding the value of a property, please contact us for a free consultation.
4 Beds
5 Baths
6,089 SqFt
SOLD DATE : 07/15/2024
Key Details
Property Type Single Family Home
Sub Type Single Residential
Listing Status Sold
Purchase Type For Sale
Square Footage 6,089 sqft
Price per Sqft $656
Subdivision Alamo Heights
MLS Listing ID 1741898
Sold Date 07/15/24
Style Two Story,Contemporary,Traditional
Bedrooms 4
Full Baths 4
Half Baths 1
Construction Status Pre-Owned
Year Built 2004
Annual Tax Amount $61,841
Tax Year 2024
Lot Size 0.400 Acres
Property Description
Indulge in luxury, seclusion and timeless architecture in this truly outstanding offering. Nestled in a private, highly desirable setting in Alamo Heights, prepare to be captivated by the superb exterior details reminiscent of an Italian countryside estate. Inside, hand-hewn, solid wood beamed ceilings, plaster walls and mesquite wood floors add a touch of elegance to this spectacular, meticulously inspired design. The entryway boasts a groin vault ceiling, leading to a receiving parlor with fireplace and separate study behind closed doors. The expansive floor plan then seamlessly connects the formal living room with fireplace to the adjoining formal dining area. A temperature-controlled 800 bottle wine room is a connoisseur's dream. The enticing kitchen, equipped with high performance appliances including a Viking gas range, artistically pierced copper vent hood, granite topped island highlighted with Issac Maxwell pendants, opens to the family room and informal dining space with fireplace, perfect for intimate gatherings or entertaining on a grander scale. A separate beverage bar, walk-in pantry, and generous silver/china closet add to the convenience of this kitchen venue. The stunning primary retreat is a sanctuary of luxury, featuring an exercise room, coffee bar with refrigerator, and soothing bath with double marble-topped vanity, jetted soaking tub, walk-in steam shower, and enhanced walk-in closet/dressing room with built-ins. Take the elevator or stairs to the second level, where three bedrooms, each with private bath access, await. The game/media room on this level provides an additional enjoyed space. The property amenities include a three-car side entry garage, amazing gardens and landscaping with towering oak trees, and contemporary pool and spa surrounded by an outdoor kitchen, fireplace, and covered patio. A two-story guest house completes this exceptional listing, offering a kitchenette, pool bath plus concrete floored living area on the main level and second level bedroom and full bath.
Location
State TX
County Bexar
Area 1300
Rooms
Master Bathroom Main Level 20X17 Tub/Shower Separate, Separate Vanity, Double Vanity, Tub has Whirlpool
Master Bedroom Main Level 20X17 Split, DownStairs, Outside Access, Sitting Room, Walk-In Closet, Ceiling Fan, Full Bath
Bedroom 2 2nd Level 17X12
Bedroom 3 2nd Level 16X12
Bedroom 4 2nd Level 15X15
Living Room Main Level 17X17
Dining Room Main Level 17X17
Kitchen Main Level 22X14
Family Room Main Level 18X17
Study/Office Room Main Level 17X13
Interior
Heating Central
Cooling Three+ Central
Flooring Carpeting, Ceramic Tile, Marble, Wood, Stone
Heat Source Natural Gas
Exterior
Exterior Feature Patio Slab, Covered Patio, Bar-B-Que Pit/Grill, Gas Grill, Deck/Balcony, Privacy Fence, Sprinkler System, Double Pane Windows, Has Gutters, Special Yard Lighting, Mature Trees, Detached Quarters, Additional Dwelling, Stone/Masonry Fence, Outdoor Kitchen, Garage Apartment
Garage Three Car Garage, Attached, Side Entry, Oversized
Pool In Ground Pool, AdjoiningPool/Spa, Hot Tub, Pools Sweep
Amenities Available Pool, Park/Playground, Jogging Trails, Bike Trails
Waterfront No
Roof Type Tile
Private Pool Y
Building
Lot Description 1/4 - 1/2 Acre, Mature Trees (ext feat), Secluded
Faces North
Foundation Slab
Sewer Sewer System
Water Water System
Construction Status Pre-Owned
Schools
Elementary Schools Cambridge
Middle Schools Alamo Heights
High Schools Alamo Heights
School District Alamo Heights I.S.D.
Others
Acceptable Financing Conventional, Cash
Listing Terms Conventional, Cash
Read Less Info
Want to know what your home might be worth? Contact us for a FREE valuation!

Our team is ready to help you sell your home for the highest possible price ASAP

"My job is to find and attract mastery-based agents to the office, protect the culture, and make sure everyone is happy! "






