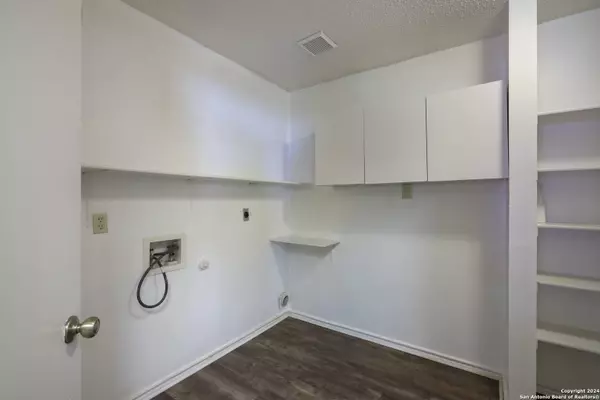$210,000
For more information regarding the value of a property, please contact us for a free consultation.
3 Beds
2 Baths
1,304 SqFt
SOLD DATE : 06/20/2024
Key Details
Property Type Single Family Home
Sub Type Single Residential
Listing Status Sold
Purchase Type For Sale
Square Footage 1,304 sqft
Price per Sqft $161
Subdivision Candlewood Park
MLS Listing ID 1756831
Sold Date 06/20/24
Style One Story
Bedrooms 3
Full Baths 2
Construction Status Pre-Owned
Year Built 1995
Annual Tax Amount $3,381
Tax Year 2023
Lot Size 5,009 Sqft
Property Description
Beautiful home within the Candlewood Park Neighborhood. This charming, 1-story, 1,304 sq-ft, 3-bedroom, 2-bathroom home is move-in ready. Step inside, and the seamless floor plan greets you - starting with a warm, inviting living room complete with sliding glass doors providing abundant natural lighting and allowing access to the side yard deck and large backyard. The sizeable dining area is easily accessible from the living room and features direct access to the entertainment style kitchen. The kitchen comes complete with lots of cabinets and countertops providing ample storage and functional workspace for everyday living and entertaining. The spacious primary bedroom offers a walk-in closet and en-suite bathroom. The 2 secondary bedrooms have plenty of closet space and are perfect for family members and guests. These rooms can additionally be utilized as an office space or a small media room. Additional amenities include a 1-car garage, fenced yard, sizeable pantry/laundry room, tile flooring in Kitchen/Bathrooms, and stylish laminate flooring throughout the living areas. This is a very special home within the Judson Independent School District that is conveniently located closely to I10 and Loop 410. It is only minutes away from numerous shopping, entertainment, education, and dining locations. This amazing property will not last long...Don't miss the opportunity to make this wonderful house your home!
Location
State TX
County Bexar
Area 1700
Rooms
Master Bathroom Main Level 7X6 Tub/Shower Combo, Single Vanity
Master Bedroom Main Level 13X18 DownStairs, Walk-In Closet, Ceiling Fan, Full Bath
Bedroom 2 Main Level 16X14
Bedroom 3 Main Level 10X9
Living Room Main Level 17X15
Dining Room Main Level 13X13
Kitchen Main Level 8X8
Interior
Heating Central
Cooling One Central
Flooring Ceramic Tile, Laminate
Heat Source Electric
Exterior
Exterior Feature Deck/Balcony, Privacy Fence
Garage One Car Garage, Attached
Pool None
Amenities Available None
Waterfront No
Roof Type Composition
Private Pool N
Building
Lot Description Zero Lot Line, Level
Foundation Slab
Sewer Sewer System, City
Water Water System, City
Construction Status Pre-Owned
Schools
Elementary Schools Candlewood
Middle Schools Metzger
High Schools Wagner
School District Judson
Others
Acceptable Financing Conventional, FHA, VA, TX Vet, Cash
Listing Terms Conventional, FHA, VA, TX Vet, Cash
Read Less Info
Want to know what your home might be worth? Contact us for a FREE valuation!

Our team is ready to help you sell your home for the highest possible price ASAP

"My job is to find and attract mastery-based agents to the office, protect the culture, and make sure everyone is happy! "






