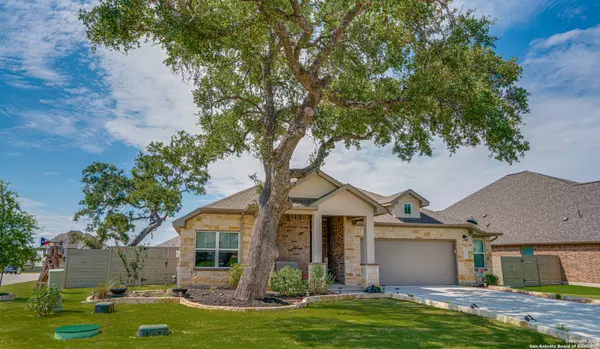$533,000
For more information regarding the value of a property, please contact us for a free consultation.
4 Beds
3 Baths
2,442 SqFt
SOLD DATE : 06/14/2024
Key Details
Property Type Single Family Home
Sub Type Single Residential
Listing Status Sold
Purchase Type For Sale
Square Footage 2,442 sqft
Price per Sqft $218
Subdivision Vintage Oaks At The Vineyard
MLS Listing ID 1757374
Sold Date 06/14/24
Style One Story
Bedrooms 4
Full Baths 3
Construction Status Pre-Owned
HOA Fees $62/ann
Year Built 2020
Annual Tax Amount $8,684
Tax Year 2023
Lot Size 10,018 Sqft
Property Description
This charming single-story home boasts a stunning stone and brick exterior, giving it a timeless and elegant look. With 2,418 sq ft of living space, this home features 4 bedrooms, 3 full bathrooms, and a flex room that can be used as an office, media room, or playroom. The 2.5 car garage provides ample space for parking and storage with the bonus ceiling storage for tubs. Step inside to find an inviting living room with a cozy gas fireplace, perfect for relaxing or entertaining guests. The kitchen is equipped with stainless steel appliances, gas cooking, and a large island, making it easy to whip up delicious meals and host gatherings. The master suite is a true retreat, featuring an extended sitting area by the window and a luxurious master bath with a separate shower, bathtub, dual vanities, and a spacious walk-in closet. Notable upgrades to this home include a screened-in covered patio with windows that can be opened to enjoy the fresh outdoor air, high-end pull-down shades on all windows, and a whole house generator for added convenience and peace of mind. Don't miss the opportunity to see this exceptional home in person - it's a gem you won't want to miss!
Location
State TX
County Comal
Area 2611
Rooms
Master Bathroom Main Level 13X9 Tub/Shower Separate, Double Vanity, Garden Tub
Master Bedroom Main Level 15X16 Sitting Room, Walk-In Closet, Ceiling Fan, Full Bath
Bedroom 2 Main Level 11X13
Bedroom 3 Main Level 11X13
Bedroom 4 Main Level 11X11
Living Room Main Level 17X17
Kitchen Main Level 16X11
Study/Office Room Main Level 16X13
Interior
Heating Central
Cooling One Central
Flooring Carpeting, Ceramic Tile, Vinyl
Heat Source Natural Gas
Exterior
Exterior Feature Covered Patio, Privacy Fence, Sprinkler System, Double Pane Windows, Has Gutters, Mature Trees, Screened Porch
Garage Two Car Garage, Oversized
Pool None
Amenities Available Pool, Tennis, Clubhouse, Park/Playground, Jogging Trails, Sports Court, BBQ/Grill, Basketball Court, Volleyball Court
Waterfront No
Roof Type Composition
Private Pool N
Building
Lot Description Corner, 1/4 - 1/2 Acre, Level
Faces North
Foundation Slab
Sewer Septic
Water Water Storage
Construction Status Pre-Owned
Schools
Elementary Schools Call District
Middle Schools Call District
High Schools Call District
School District New Braunfels
Others
Acceptable Financing Conventional, FHA, VA, Cash
Listing Terms Conventional, FHA, VA, Cash
Read Less Info
Want to know what your home might be worth? Contact us for a FREE valuation!

Our team is ready to help you sell your home for the highest possible price ASAP

"My job is to find and attract mastery-based agents to the office, protect the culture, and make sure everyone is happy! "






