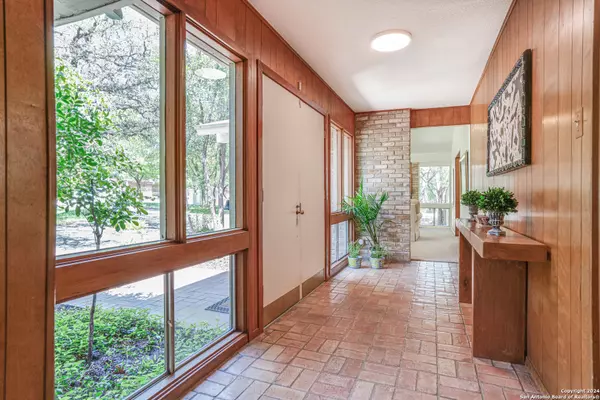$549,000
For more information regarding the value of a property, please contact us for a free consultation.
4 Beds
4 Baths
2,702 SqFt
SOLD DATE : 06/10/2024
Key Details
Property Type Single Family Home
Sub Type Single Residential
Listing Status Sold
Purchase Type For Sale
Square Footage 2,702 sqft
Price per Sqft $203
Subdivision Alamo Farmsteads
MLS Listing ID 1762261
Sold Date 06/10/24
Style Two Story
Bedrooms 4
Full Baths 3
Half Baths 1
Construction Status Pre-Owned
Year Built 1970
Annual Tax Amount $10,700
Tax Year 2024
Lot Size 0.999 Acres
Property Description
Showings: Monday-Saturday 12:00-6:00, and Sunday 1:00-6:00. Prior day notice by 6:00 pm for showings please. Wow! Mid-Century Modern with architectural flair! Estate of original owner. Country living with city convenience. Close to Medical Center, USAA and UTSA. Living room has high ceilings, lots of windows, and fireplace. Family room has built-ins. Saltillo tile and interior brick walls. Primary bedroom downstairs and three bedrooms upstairs. Two living areas plus office with built-in bookshelves. Oversized laundry room with high windows. Large pool and decking! Covered patio overlooks almost one acre lot with magnificent oak trees. Large workshop/storage building. Well and septic, no water bill and very small sewer bill! Two car carport with storage, circular drive and extra parking area. Refrigerator in laundry room and washer and dryer can convey. Cameras in home do not convey. Seller does not have survey, new one will be needed.
Location
State TX
County Bexar
Area 0400
Rooms
Master Bathroom Main Level 13X12 Tub/Shower Separate
Master Bedroom Main Level 18X12 DownStairs
Bedroom 2 2nd Level 16X11
Bedroom 3 2nd Level 14X11
Bedroom 4 Main Level 16X11
Living Room Main Level 20X16
Dining Room Main Level 16X12
Kitchen Main Level 6X11
Family Room Main Level 18X12
Study/Office Room Main Level 16X9
Interior
Heating Central
Cooling Two Central
Flooring Carpeting, Saltillo Tile, Vinyl
Heat Source Natural Gas
Exterior
Exterior Feature Covered Patio, Deck/Balcony, Chain Link Fence, Has Gutters, Mature Trees, Workshop
Garage None/Not Applicable
Pool In Ground Pool
Amenities Available None
Waterfront No
Roof Type Composition
Private Pool Y
Building
Lot Description 1/2-1 Acre
Foundation Slab
Sewer Septic
Water Private Well
Construction Status Pre-Owned
Schools
Elementary Schools Thornton
Middle Schools Rudder
High Schools Marshall
School District Northside
Others
Acceptable Financing Conventional, FHA, VA, Cash
Listing Terms Conventional, FHA, VA, Cash
Read Less Info
Want to know what your home might be worth? Contact us for a FREE valuation!

Our team is ready to help you sell your home for the highest possible price ASAP

"My job is to find and attract mastery-based agents to the office, protect the culture, and make sure everyone is happy! "






