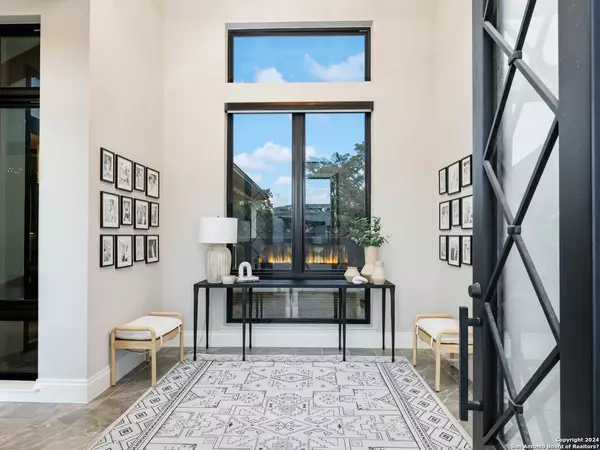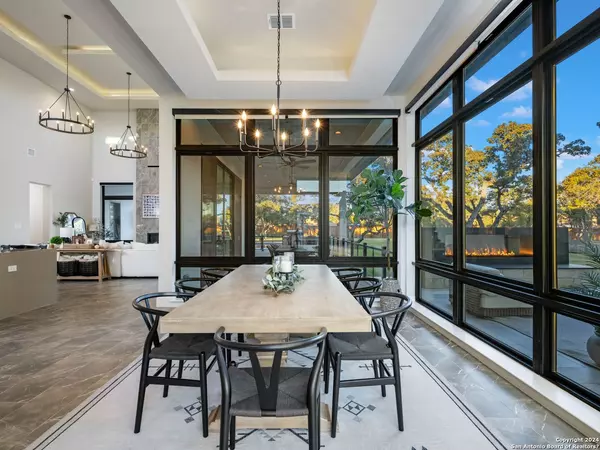$2,399,900
For more information regarding the value of a property, please contact us for a free consultation.
4 Beds
6 Baths
4,205 SqFt
SOLD DATE : 06/06/2024
Key Details
Property Type Single Family Home
Sub Type Single Residential
Listing Status Sold
Purchase Type For Sale
Square Footage 4,205 sqft
Price per Sqft $570
Subdivision Huntington At Shavano Park
MLS Listing ID 1753864
Sold Date 06/06/24
Style One Story
Bedrooms 4
Full Baths 4
Half Baths 2
Construction Status Pre-Owned
HOA Fees $446/qua
Year Built 2021
Annual Tax Amount $30,227
Tax Year 2022
Lot Size 1.128 Acres
Property Description
Pristine single-story estate meticulously built within Huntington at Shavano Park. Unsurpassed craftsmanship and materials harmoniously combine to create stunning living spaces with seamless indoor/outdoor integration. Hand-selected for only the finest appointments throughout, the estate features walls of floor-to-ceiling windows allowing ample natural light to flood the interiors. The chef's kitchen is equipped with custom solid wood cabinetry, an oversized island, professional-grade Thermador stainless steel appliances, and gas cooking. The master suite offers stunning views of the outdoor oasis and includes a luxurious, spa-like bathroom. The guest bedrooms are spacious and luxurious, each with an en-suite bathroom. An entertainer's delight, the outdoor area boasts a resort-style setting with a premier Keith Zars pool and spa, and an oversized covered patio with a separate pool bath. A custom-built sitting area with a handcrafted fireplace, water feature, and premier CedarWorks playset complement the true park-like setting, enhanced by custom-designed accent lighting found throughout.
Location
State TX
County Bexar
Area 0600
Rooms
Master Bathroom Main Level 14X13 Tub/Shower Separate, Double Vanity, Garden Tub
Master Bedroom Main Level 19X17 Walk-In Closet, Ceiling Fan, Full Bath
Bedroom 2 Main Level 12X13
Bedroom 3 Main Level 13X13
Bedroom 4 Main Level 13X14
Dining Room Main Level 11X14
Kitchen Main Level 16X15
Family Room Main Level 20X18
Study/Office Room Main Level 13X11
Interior
Heating Central
Cooling Two Central
Flooring Ceramic Tile
Heat Source Electric
Exterior
Exterior Feature Covered Patio, Privacy Fence, Wrought Iron Fence, Sprinkler System, Double Pane Windows, Special Yard Lighting, Mature Trees, Outdoor Kitchen
Garage Three Car Garage, Attached, Side Entry, Oversized
Pool In Ground Pool, AdjoiningPool/Spa, Pool is Heated
Amenities Available Controlled Access, Guarded Access
Roof Type Metal
Private Pool Y
Building
Foundation Slab
Sewer Sewer System
Water Water System
Construction Status Pre-Owned
Schools
Elementary Schools Blattman
Middle Schools Hobby William P.
High Schools Clark
School District Northside
Others
Acceptable Financing Conventional, Cash
Listing Terms Conventional, Cash
Read Less Info
Want to know what your home might be worth? Contact us for a FREE valuation!

Our team is ready to help you sell your home for the highest possible price ASAP

"My job is to find and attract mastery-based agents to the office, protect the culture, and make sure everyone is happy! "






