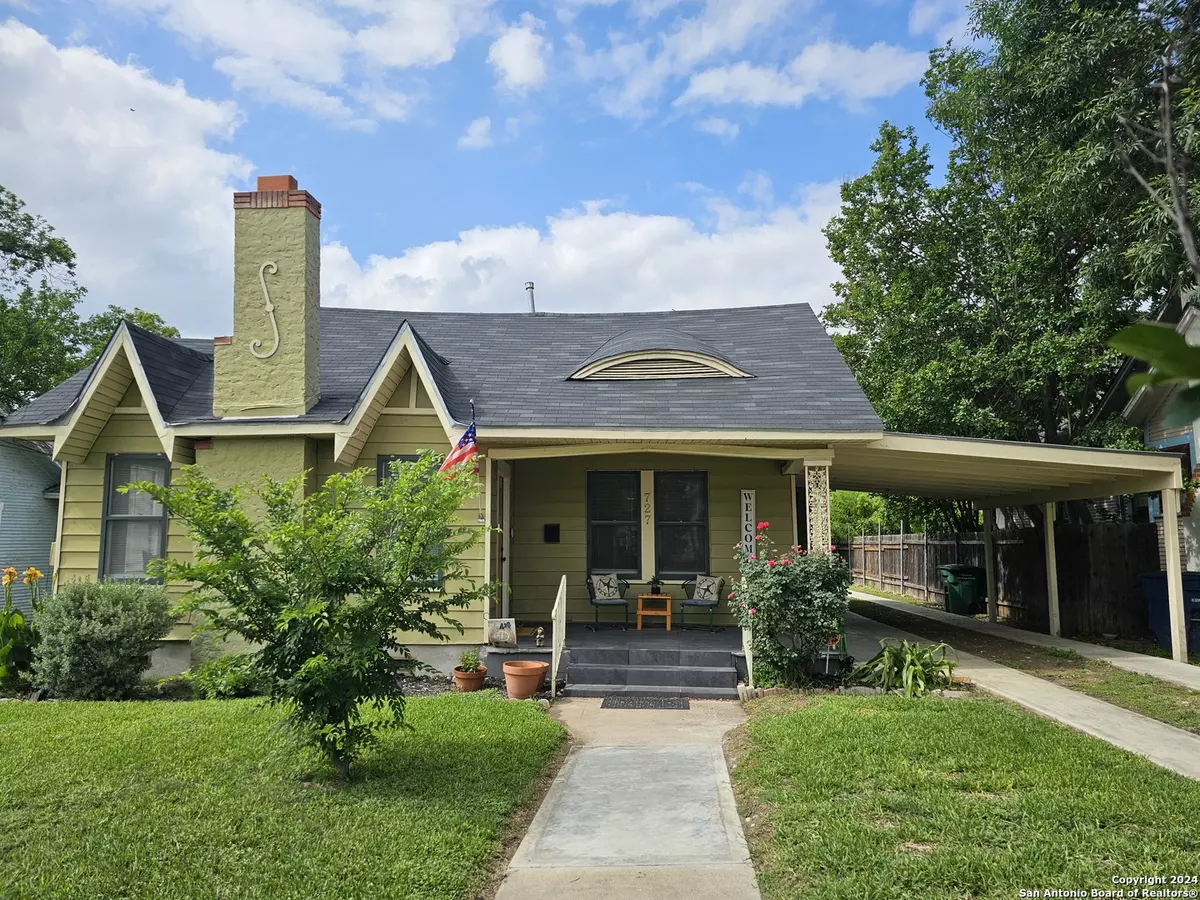$365,000
For more information regarding the value of a property, please contact us for a free consultation.
3 Beds
2 Baths
1,374 SqFt
SOLD DATE : 06/03/2024
Key Details
Property Type Single Family Home
Sub Type Single Residential
Listing Status Sold
Purchase Type For Sale
Square Footage 1,374 sqft
Price per Sqft $265
Subdivision Beacon Hill
MLS Listing ID 1771085
Sold Date 06/03/24
Style One Story
Bedrooms 3
Full Baths 2
Construction Status Pre-Owned
Annual Tax Amount $6,207
Tax Year 2023
Lot Size 9,234 Sqft
Property Description
Extraordinary home located in the desirable Beacon Hill Subdivision. Upon entry you will notice the original beautiful hardwood floors that radiate charm this neighborhood is known for. The homeowner has made many wonderful upgrades that include: A tiled front porch, electric fireplace & fresh paint throughout the home. The kitchen has newly installed cabinets, granite countertop with a farmhouse sink and ceramic tile flooring. Both bathroom showers offer beautiful porcelain/ceramic tile that extend to the ceiling. The primary bedroom offers a walk-in closet. A sizable covered patio that is screened. The attic has been fully insulated. A ribbon driveway with a carport and rare to this neighborhood is an oversized 1 car garage with a light sensor & garage door opener. Specific to this pier & beam home are 48 concrete posts. Home is near restaurants, schools, downtown San Antonio and so much more! This meticulously cared for home is MOVE IN READY!!
Location
State TX
County Bexar
Area 0900
Direction W
Rooms
Master Bathroom Main Level 5X8 Shower Only, Single Vanity
Master Bedroom Main Level 18X12 DownStairs, Walk-In Closet, Ceiling Fan, Full Bath
Bedroom 2 Main Level 13X12
Bedroom 3 Main Level 13X11
Living Room Main Level 16X12
Dining Room Main Level 13X12
Kitchen Main Level 15X12
Interior
Heating Central
Cooling One Central
Flooring Ceramic Tile, Wood
Heat Source Electric
Exterior
Exterior Feature Covered Patio
Garage One Car Garage, Detached, Oversized
Pool None
Amenities Available None
Roof Type Composition
Private Pool N
Building
Faces South
Sewer City
Water Water System, City
Construction Status Pre-Owned
Schools
Elementary Schools Cotton
Middle Schools Mark Twain
High Schools Edison
School District San Antonio I.S.D.
Others
Acceptable Financing Conventional, FHA, VA, Cash, Other
Listing Terms Conventional, FHA, VA, Cash, Other
Read Less Info
Want to know what your home might be worth? Contact us for a FREE valuation!

Our team is ready to help you sell your home for the highest possible price ASAP

"My job is to find and attract mastery-based agents to the office, protect the culture, and make sure everyone is happy! "






