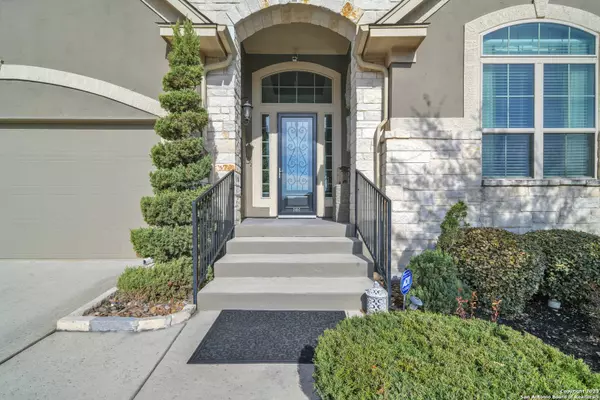$650,000
For more information regarding the value of a property, please contact us for a free consultation.
4 Beds
4 Baths
3,740 SqFt
SOLD DATE : 05/28/2024
Key Details
Property Type Single Family Home
Sub Type Single Residential
Listing Status Sold
Purchase Type For Sale
Square Footage 3,740 sqft
Price per Sqft $173
Subdivision Ridge Creek
MLS Listing ID 1670642
Sold Date 05/28/24
Style One Story,Traditional,Mediterranean
Bedrooms 4
Full Baths 4
Construction Status Pre-Owned
HOA Fees $50/qua
Year Built 2014
Annual Tax Amount $10,603
Tax Year 2021
Lot Size 10,323 Sqft
Property Description
Gorgeous spacious corner lot home in an exclusive gated community with amazing curb appeal! This home showcases award-winning interior designer home makeover improvements that include specialized accent paint, stunning custom window treatments, upgraded eye-catching lighting, stylish rich flooring, and lots of astounding unique design features! Awesome well-designed floor plan with a guest suite, formal dining, owner's study, secondary bedrooms retreat with a bonus room plus a full bath, and an enormous game room discreetly placed above with a full bath and wired for surround sound. Formal high ceiling gallery with built-in niches, great room complete with a large Tuscan stone fireplace. Gourmet chef's kitchen offers a five burner gas cook-top and built-in double ovens, attractive granite counter-tops, 42" cabinets, and a huge kitchen island. Large luxurious master suite has an elegant master bath with a large classy tiled walk-in shower and soothing soaking tub. Move-in ready with water softener-purification system, extended covered patio, sprinkler system, enhanced front porch and patio floor staining, and 3-car garage. Quick accesses to IH10...close to entertainment, eateries, and shopping. Must see, no expense spared with meticulous designer details throughout!
Location
State TX
County Bexar
Area 1006
Rooms
Master Bathroom Main Level 13X11 Tub/Shower Separate, Separate Vanity, Garden Tub
Master Bedroom Main Level 16X15 Split, DownStairs, Walk-In Closet, Full Bath
Bedroom 2 Main Level 14X11
Bedroom 3 Main Level 12X11
Bedroom 4 Main Level 12X11
Dining Room Main Level 15X10
Kitchen Main Level 15X15
Family Room Main Level 21X18
Study/Office Room Main Level 13X11
Interior
Heating Central, Heat Pump, 2 Units
Cooling Two Central, Heat Pump
Flooring Carpeting, Ceramic Tile, Wood
Heat Source Natural Gas
Exterior
Exterior Feature Covered Patio, Privacy Fence, Sprinkler System, Double Pane Windows, Has Gutters, Special Yard Lighting, Storm Doors
Garage Three Car Garage
Pool None
Amenities Available Controlled Access
Waterfront No
Roof Type Heavy Composition
Private Pool N
Building
Lot Description Corner
Faces East,South
Foundation Slab
Sewer Sewer System
Water Water System
Construction Status Pre-Owned
Schools
Elementary Schools Call District
Middle Schools Call District
High Schools Call District
School District Boerne
Others
Acceptable Financing Conventional, VA, Cash
Listing Terms Conventional, VA, Cash
Read Less Info
Want to know what your home might be worth? Contact us for a FREE valuation!

Our team is ready to help you sell your home for the highest possible price ASAP

"My job is to find and attract mastery-based agents to the office, protect the culture, and make sure everyone is happy! "






