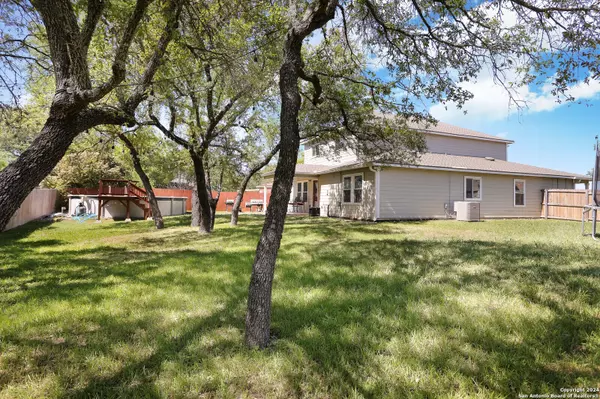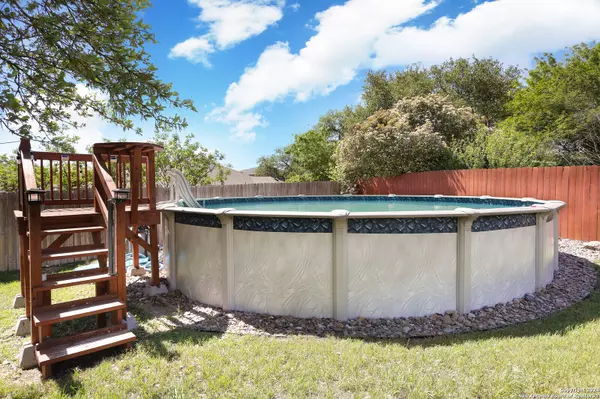$395,000
For more information regarding the value of a property, please contact us for a free consultation.
4 Beds
3 Baths
2,560 SqFt
SOLD DATE : 05/22/2024
Key Details
Property Type Single Family Home
Sub Type Single Residential
Listing Status Sold
Purchase Type For Sale
Square Footage 2,560 sqft
Price per Sqft $154
Subdivision Boerne Heights
MLS Listing ID 1764637
Sold Date 05/22/24
Style Two Story
Bedrooms 4
Full Baths 2
Half Baths 1
Construction Status Pre-Owned
HOA Fees $7
Year Built 2005
Annual Tax Amount $6,116
Tax Year 2023
Lot Size 0.260 Acres
Property Description
Welcome to 113 Torrie Trail, a stunning 4 bedroom, 2.5 bath home nestled in a cul-de-sac on an oversized lot. This charming home offers both comfort and convenience. Step inside to discover a bright and airy interior, an open floor plan, two dining spaces, two living spaces and a large loft- plenty of room for everyone to enjoy. Outside you will find a private backyard oasis complete with an above ground pool and a covered patio, perfect for hosting summer gatherings or simply unwinding after a long day. With newer paint, carpet, light fixtures, and water heater, it is move in ready and waiting for you to make it your own. Located just minutes from downtown Boerne, this home offers easy access to shopping, dining and entertainment options. Don't miss your chance to own this gem in the heart of Boerne. Schedule your showing today.
Location
State TX
County Kendall
Area 2501
Rooms
Master Bathroom Main Level 8X9 Tub/Shower Separate, Double Vanity, Garden Tub
Master Bedroom Main Level 13X16 DownStairs, Walk-In Closet, Ceiling Fan, Full Bath
Bedroom 2 2nd Level 11X11
Bedroom 3 2nd Level 11X13
Bedroom 4 2nd Level 11X15
Living Room Main Level 14X21
Dining Room Main Level 14X17
Kitchen Main Level 11X11
Interior
Heating Central
Cooling One Central
Flooring Carpeting, Ceramic Tile
Heat Source Electric
Exterior
Exterior Feature Covered Patio, Privacy Fence, Double Pane Windows, Storage Building/Shed, Has Gutters, Mature Trees
Garage Two Car Garage
Pool Above Ground Pool
Amenities Available None
Waterfront No
Roof Type Composition
Private Pool Y
Building
Lot Description Cul-de-Sac/Dead End, 1/4 - 1/2 Acre, Mature Trees (ext feat), Level
Foundation Slab
Water Water System
Construction Status Pre-Owned
Schools
Elementary Schools Kendall Elementary
Middle Schools Boerne Middle S
High Schools Champion
School District Boerne
Others
Acceptable Financing Conventional, FHA, VA, Cash
Listing Terms Conventional, FHA, VA, Cash
Read Less Info
Want to know what your home might be worth? Contact us for a FREE valuation!

Our team is ready to help you sell your home for the highest possible price ASAP

"My job is to find and attract mastery-based agents to the office, protect the culture, and make sure everyone is happy! "






