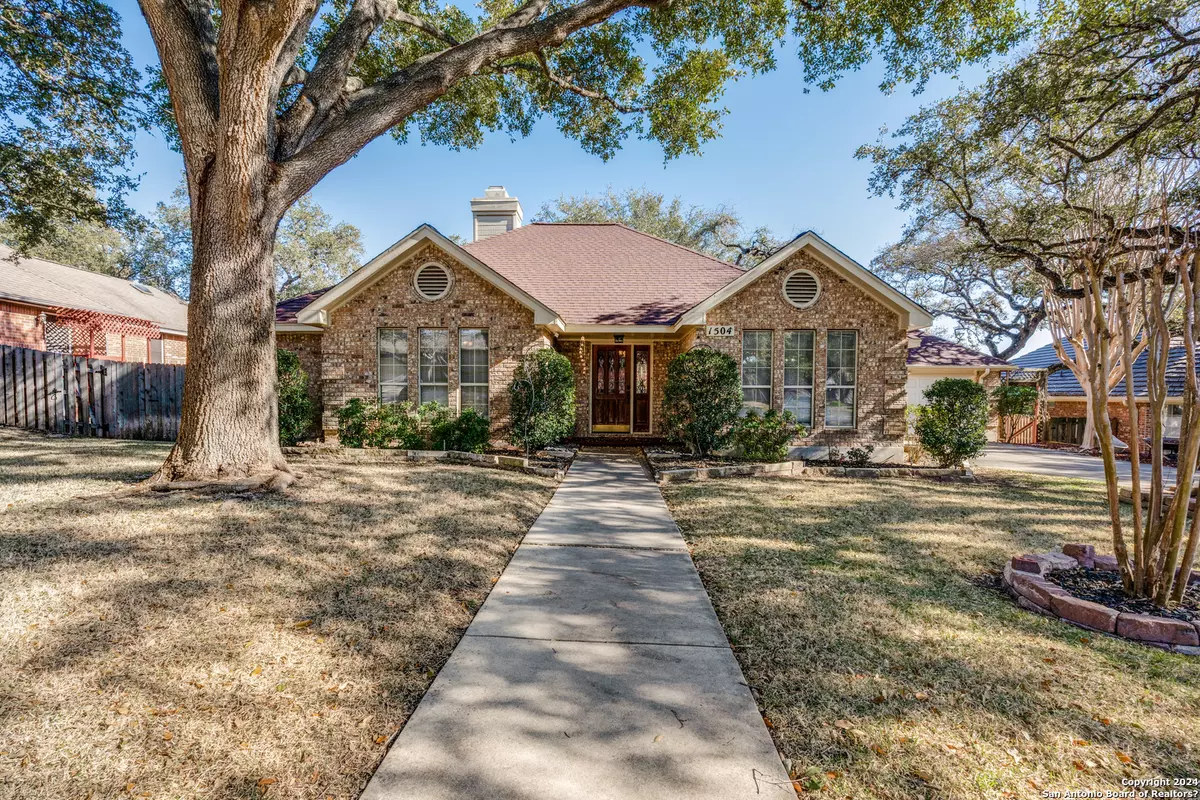$325,000
For more information regarding the value of a property, please contact us for a free consultation.
3 Beds
3 Baths
2,062 SqFt
SOLD DATE : 04/16/2024
Key Details
Property Type Single Family Home
Sub Type Single Residential
Listing Status Sold
Purchase Type For Sale
Square Footage 2,062 sqft
Price per Sqft $157
Subdivision Greenshire Oaks
MLS Listing ID 1753423
Sold Date 04/16/24
Style One Story,Traditional
Bedrooms 3
Full Baths 2
Half Baths 1
Construction Status Pre-Owned
HOA Fees $14/ann
Year Built 1988
Annual Tax Amount $7,876
Tax Year 2022
Lot Size 10,890 Sqft
Property Description
Step into the essence of serene living with this beautifully appointed single-story home, nestled at the end of a peaceful cul-de-sac in Schertz. This inviting 3-bedroom, 2-bathroom residence is designed for comfort and privacy, featuring a cozy wood-burning fireplace in the living room that sets the tone for intimate gatherings or quiet evenings at home. The primary bedroom is a retreat within, highlighted by a stunning tray ceiling and an en suite that offers both a luxurious tub and a separate shower. Beyond the walls of this home, discover a backyard oasis designed for relaxation and entertainment. A spacious deck and elegant pergola overlook a backdrop of mature trees, offering a private, tranquil space to unwind or host memorable outdoor gatherings. With no neighbors directly behind, the sense of privacy is unparalleled. Ideally situated in the charming community of Schertz, just minutes from I35, this home combines the tranquility of suburban living with effortless access to city conveniences. Whether you're looking for a peaceful retreat or a home perfect for entertaining, this property offers the best of both worlds.
Location
State TX
County Guadalupe
Area 2705
Rooms
Master Bathroom Main Level 16X12 Tub/Shower Separate, Separate Vanity, Garden Tub
Master Bedroom Main Level 16X15 Walk-In Closet, Ceiling Fan, Full Bath
Bedroom 2 Main Level 12X11
Bedroom 3 Main Level 12X11
Dining Room Main Level 13X11
Kitchen Main Level 18X12
Family Room Main Level 19X19
Interior
Heating Central
Cooling One Central
Flooring Carpeting, Ceramic Tile, Laminate
Heat Source Electric
Exterior
Garage Two Car Garage
Pool None
Amenities Available None
Roof Type Composition
Private Pool N
Building
Foundation Slab
Sewer City
Water City
Construction Status Pre-Owned
Schools
Elementary Schools Green Valley
Middle Schools Elaine Schlather
High Schools Samuel Clemens
School District Schertz-Cibolo-Universal City Isd
Others
Acceptable Financing Conventional, FHA, VA, Cash
Listing Terms Conventional, FHA, VA, Cash
Read Less Info
Want to know what your home might be worth? Contact us for a FREE valuation!

Our team is ready to help you sell your home for the highest possible price ASAP

"My job is to find and attract mastery-based agents to the office, protect the culture, and make sure everyone is happy! "






