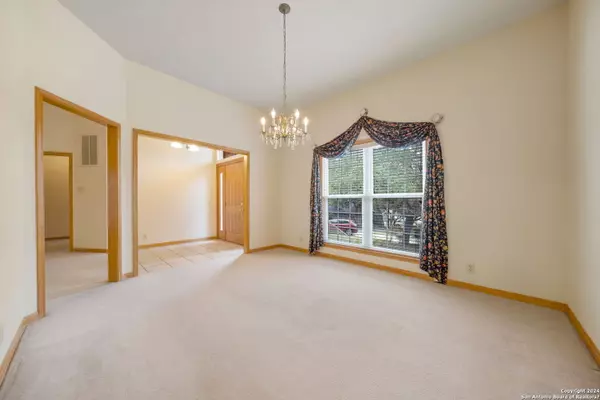$450,000
For more information regarding the value of a property, please contact us for a free consultation.
3 Beds
2 Baths
2,599 SqFt
SOLD DATE : 03/14/2024
Key Details
Property Type Single Family Home
Sub Type Single Residential
Listing Status Sold
Purchase Type For Sale
Square Footage 2,599 sqft
Price per Sqft $173
Subdivision Olympia
MLS Listing ID 1749654
Sold Date 03/14/24
Style Traditional
Bedrooms 3
Full Baths 2
Construction Status Pre-Owned
HOA Fees $29/ann
Year Built 2001
Annual Tax Amount $10,200
Tax Year 2022
Lot Size 0.294 Acres
Property Description
Welcome to your dream home in the serene area of Olympia Hills in Universal City, Texas, near the Forum Shopping Center, Costco, restaurants and Randolph AFB and walking distance to the Olympia Hills Golf Course. Sitting at the end of a peaceful cul-de-sac, this home boasts beautiful curb appeal, highlighted by two majestic trees that frame the front yard. Inside, you'll find a spacious interior designed for entertaining and household gatherings, with a living room featuring large windows that offer views of the tranquil backyard. The expansive kitchen is a chef's delight, with abundant cabinetry and countertop space. This home features 3 spacious bedrooms, including a primary retreat with an en-suite bathroom equipped with a garden tub for ultimate relaxation. A study or office which could be used as a fourth bedroom. It even offers a bonus room just off the kitchen and breakfast room. Step outside to a large covered patio overlooking a picturesque backyard with a stone pathway and ample shade trees, providing a blank canvas for you to create your personal oasis. With its exceptional location and captivating charm, this home invites you to embrace comfortable living in a beautiful setting.
Location
State TX
County Bexar
Area 1600
Rooms
Master Bathroom Main Level 14X10 Tub/Shower Separate, Separate Vanity, Tub has Whirlpool, Garden Tub
Master Bedroom Main Level 20X12 DownStairs
Bedroom 2 Main Level 16X11
Bedroom 3 Main Level 13X12
Living Room Main Level 21X21
Dining Room Main Level 15X12
Kitchen Main Level 13X12
Study/Office Room Main Level 13X13
Interior
Heating Central, 2 Units
Cooling Two Central
Flooring Carpeting, Ceramic Tile
Heat Source Natural Gas
Exterior
Exterior Feature Patio Slab, Covered Patio, Privacy Fence, Sprinkler System
Garage Two Car Garage
Pool None
Amenities Available Pool, Tennis, Clubhouse, Park/Playground, Sports Court
Waterfront No
Roof Type Heavy Composition
Private Pool N
Building
Lot Description Cul-de-Sac/Dead End
Foundation Slab
Water Water System
Construction Status Pre-Owned
Schools
Elementary Schools Olympia
Middle Schools Kitty Hawk
High Schools Veterans Memorial
School District Judson
Others
Acceptable Financing Conventional, FHA, VA, Cash
Listing Terms Conventional, FHA, VA, Cash
Read Less Info
Want to know what your home might be worth? Contact us for a FREE valuation!

Our team is ready to help you sell your home for the highest possible price ASAP

"My job is to find and attract mastery-based agents to the office, protect the culture, and make sure everyone is happy! "






