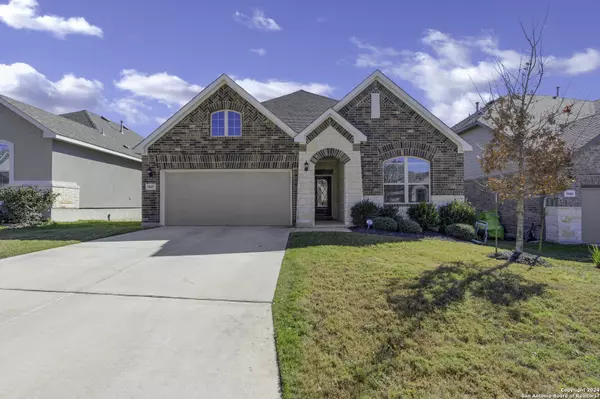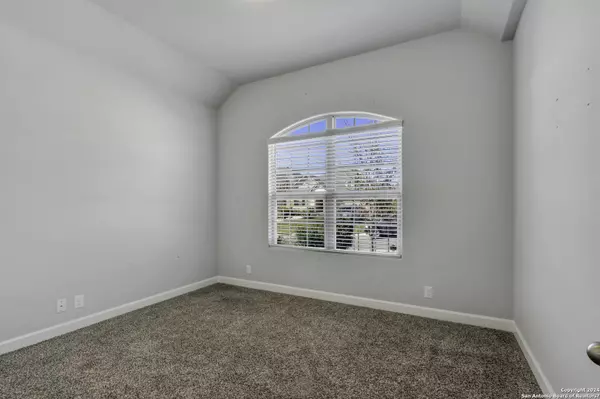$365,000
For more information regarding the value of a property, please contact us for a free consultation.
3 Beds
3 Baths
2,146 SqFt
SOLD DATE : 02/29/2024
Key Details
Property Type Single Family Home
Sub Type Single Residential
Listing Status Sold
Purchase Type For Sale
Square Footage 2,146 sqft
Price per Sqft $170
Subdivision Arcadia Ridge Phase 1 - Bexar
MLS Listing ID 1745370
Sold Date 02/29/24
Style One Story,Traditional
Bedrooms 3
Full Baths 2
Half Baths 1
Construction Status Pre-Owned
HOA Fees $33/ann
Year Built 2019
Annual Tax Amount $7,335
Tax Year 2023
Lot Size 6,011 Sqft
Property Description
---We have a motivated seller--- OPEN HOUSE SAT 01/27/24--- Embark on a life of luxury in this captivating three-bedroom, two and a half bath home in Arcadia Ridge. Beyond its timeless brick facade and meticulously maintained interior lies a financial advantage-a remarkable total tax rate (before Homestead) of 1.8, making it a wise investment. Built with distinction and under four years old, the home welcomes you with a spacious foyer leading to strategically placed secondary bedrooms. Wood flooring flows seamlessly through the separate dining room, expansive living area, kitchen, and breakfast room, creating a rich ambiance. The well-appointed kitchen, featuring a large granite island and stylish 42" white cabinets, is a chef's paradise, perfect for entertaining. Stainless steel appliances, including a five-burner cooktop, dishwasher, built-in oven, and microwave oven, complete the ensemble. Escape to the primary bedroom overlooking the backyard, offering a serene retreat with a spa-like bathroom. Additional features include an oversized walk-in shower and an extended double vanity. Explore the outdoors in Arcadia Ridge, with its rolling terrain, walking trails, and amenity center. The community park, playground, and swimming pool provide an ideal setting for an active lifestyle. Seize the opportunity to call this luxurious residence, with its noteworthy tax advantages, your dream home!
Location
State TX
County Bexar
Area 0101
Rooms
Master Bathroom Shower Only, Double Vanity
Master Bedroom Main Level 16X16 DownStairs
Bedroom 2 Main Level 12X10
Bedroom 3 Main Level 13X11
Living Room Main Level 20X16
Dining Room Main Level 14X11
Kitchen Main Level 20X11
Interior
Heating Central
Cooling One Central
Flooring Carpeting, Ceramic Tile, Wood
Heat Source Electric
Exterior
Garage Two Car Garage, Attached
Pool None
Amenities Available Pool, Park/Playground, Jogging Trails
Roof Type Composition
Private Pool N
Building
Foundation Slab
Sewer Sewer System, City
Water Water System, City
Construction Status Pre-Owned
Schools
Elementary Schools Wernli Elementary School
Middle Schools Bernal
High Schools William Brennan
School District Northside
Others
Acceptable Financing Conventional, FHA, VA, TX Vet, Cash, Investors OK, Other
Listing Terms Conventional, FHA, VA, TX Vet, Cash, Investors OK, Other
Read Less Info
Want to know what your home might be worth? Contact us for a FREE valuation!

Our team is ready to help you sell your home for the highest possible price ASAP

"My job is to find and attract mastery-based agents to the office, protect the culture, and make sure everyone is happy! "






