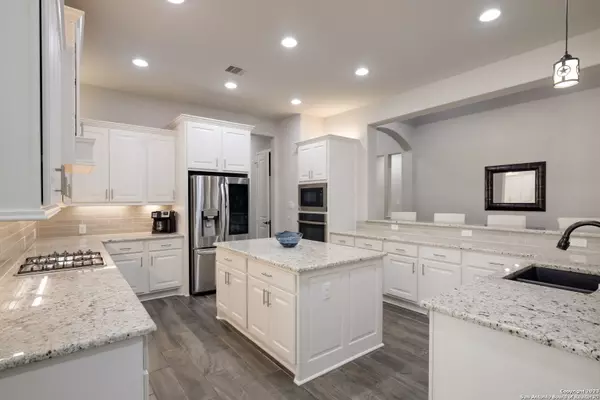$720,000
For more information regarding the value of a property, please contact us for a free consultation.
4 Beds
3 Baths
3,340 SqFt
SOLD DATE : 01/26/2024
Key Details
Property Type Single Family Home
Sub Type Single Residential
Listing Status Sold
Purchase Type For Sale
Square Footage 3,340 sqft
Price per Sqft $215
Subdivision The Groves At Vintage Oaks
MLS Listing ID 1676524
Sold Date 01/26/24
Style One Story,Traditional
Bedrooms 4
Full Baths 3
Construction Status Pre-Owned
HOA Fees $60/ann
Year Built 2020
Annual Tax Amount $10,910
Tax Year 2022
Lot Size 10,454 Sqft
Lot Dimensions 64 X 160 X 91 X 193
Property Description
This home has opportunity for qualified veteran for VA assumption loan. Contact listing agent for details. This beautiful, upgraded home features an extended patio & outdoor living, custom-built pool green space to play & relax the day away. As you enter the foyer leading to the inviting comfort of the spacious formal living room with 13'ceilings, beautiful stone fireplace and natural light flowing through the large exterior windows looking onto the oversized patio. The kitchen is perfect for entertaining and family gatherings featuring white shaker cabinets, gas cooking, double ovens, kitchen island, breakfast bar and gleaming white quartz counter tops. The spacious family room has beautiful, frosted glass French doors that is perfect for entertaining and game nights! Your spacious master suite, big enough for sitting area and large master bath with large walk-in closet. Do not forget to visit the Vintage Oaks website and community calendar to see all the incredible amenities this community has to offer.'
Location
State TX
County Comal
Area 2611
Rooms
Master Bathroom Main Level 19X13 Tub/Shower Separate, Separate Vanity, Garden Tub
Master Bedroom Main Level 20X13 Walk-In Closet, Ceiling Fan, Full Bath
Bedroom 2 Main Level 13X11
Bedroom 3 Main Level 13X11
Bedroom 4 Main Level 13X11
Living Room Main Level 27X19
Dining Room Main Level 17X11
Kitchen Main Level 18X17
Study/Office Room Main Level 13X11
Interior
Heating Central, 2 Units
Cooling Two Central, Heat Pump
Flooring Carpeting, Ceramic Tile
Heat Source Electric
Exterior
Exterior Feature Patio Slab, Covered Patio, Sprinkler System, Double Pane Windows, Solar Screens, Has Gutters, Mature Trees
Garage Three Car Garage, Tandem
Pool Above Ground Pool
Amenities Available Pool, Tennis, Clubhouse, Park/Playground, Jogging Trails, Sports Court, Bike Trails, BBQ/Grill, Basketball Court, Volleyball Court, Other - See Remarks
Waterfront No
Roof Type Composition
Private Pool Y
Building
Lot Description Level
Faces East
Foundation Slab
Sewer City
Water Water System, City
Construction Status Pre-Owned
Schools
Elementary Schools Call District
Middle Schools Call District
High Schools Call District
School District New Braunfels
Others
Acceptable Financing Conventional, VA, Cash
Listing Terms Conventional, VA, Cash
Read Less Info
Want to know what your home might be worth? Contact us for a FREE valuation!

Our team is ready to help you sell your home for the highest possible price ASAP

"My job is to find and attract mastery-based agents to the office, protect the culture, and make sure everyone is happy! "






