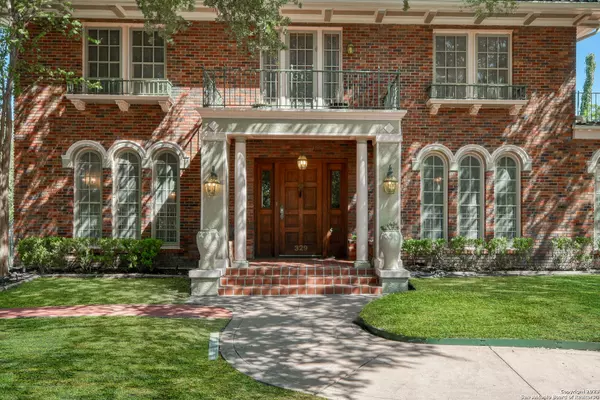$915,000
For more information regarding the value of a property, please contact us for a free consultation.
3 Beds
3 Baths
3,318 SqFt
SOLD DATE : 01/16/2024
Key Details
Property Type Single Family Home
Sub Type Single Residential
Listing Status Sold
Purchase Type For Sale
Square Footage 3,318 sqft
Price per Sqft $275
Subdivision Monte Vista
MLS Listing ID 1718427
Sold Date 01/16/24
Style Two Story,Historic/Older,Traditional
Bedrooms 3
Full Baths 3
Construction Status Pre-Owned
Year Built 1923
Annual Tax Amount $17,148
Tax Year 2022
Lot Size 0.319 Acres
Property Description
Open house Sunday,Oct. 22 from 1-3pm. VERY MOTIVATED SELLER. Both AC's have been replaced in past 2 years. Home was completely rewired and the kitchen was completely renovated. The Seller never fully relocated from Florida as planned. Irrigation needs to be repaired so grass died over the summer. This house has many beautiful upgrades: Gracious traditional in Monte Vista. New kitchen, electrical wiring and AC. A grand entry flanks lovely formal rooms. 3 bedrooms and 2 baths upstairs. A full bath downstairs is connected to a versatile space that could be converted to a 4th bedroom or kept as a cozy family room or office. The home has a large basement with a second washer dryer option. The current laundry room is upstairs off the master closet area. The backyard is a nice size with a lovely dipping pool right off the kitchen patio. A detached garage and casita offer wonderful storage options. Owner was in process of connecting the garage to casita when her relocation plans changed. Garage door can be easily added back or complete the renovation that's is progress and have a larger studio casita with kitchen, living, bedroom and bath- This home is truly an architectural jewel. Also available for rent for $4500/month.
Location
State TX
County Bexar
Area 0900
Direction W
Rooms
Master Bathroom 2nd Level 10X7 Tub/Shower Separate, Single Vanity
Master Bedroom 16X15 Upstairs
Bedroom 2 14X10
Bedroom 3 15X11
Living Room 27X15
Dining Room 16X16
Kitchen 22X11
Family Room Main Level 27X12
Interior
Heating Central
Cooling Two Central
Flooring Ceramic Tile, Wood
Heat Source Natural Gas
Exterior
Garage Detached
Pool In Ground Pool
Amenities Available Other - See Remarks
Roof Type Tile
Private Pool Y
Building
Faces South
Water Water System
Construction Status Pre-Owned
Schools
Elementary Schools Call District
Middle Schools Call District
High Schools Edison
School District San Antonio I.S.D.
Others
Acceptable Financing Conventional, VA, Cash
Listing Terms Conventional, VA, Cash
Read Less Info
Want to know what your home might be worth? Contact us for a FREE valuation!

Our team is ready to help you sell your home for the highest possible price ASAP

"My job is to find and attract mastery-based agents to the office, protect the culture, and make sure everyone is happy! "






