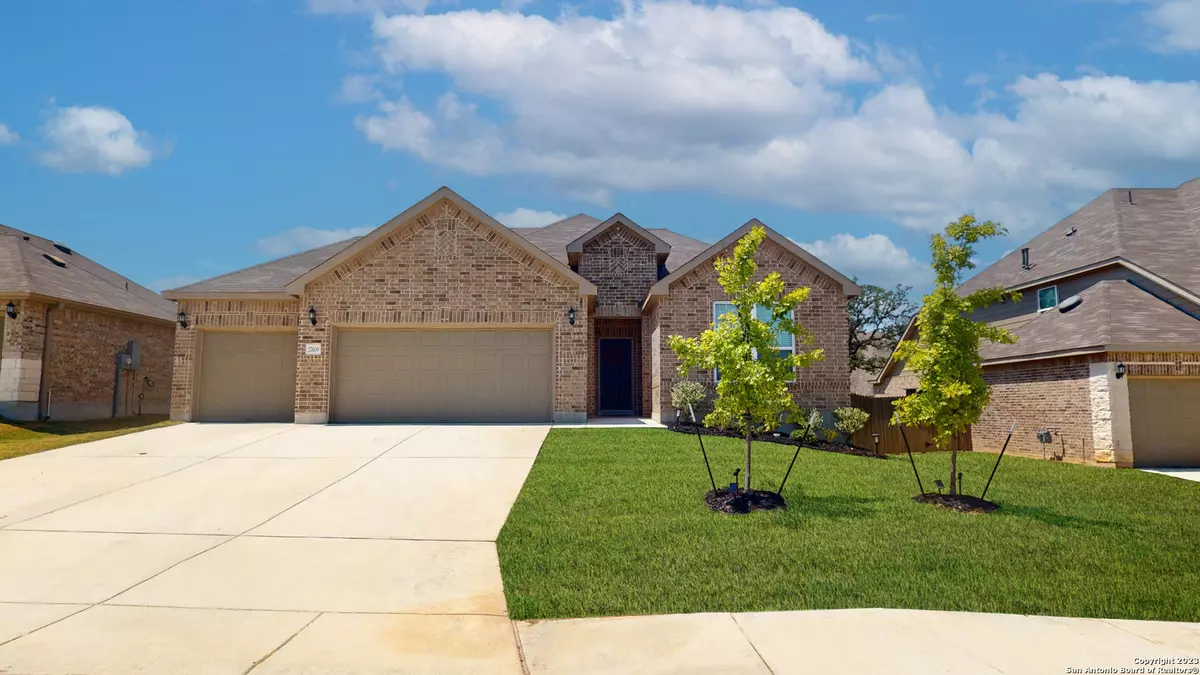$500,000
For more information regarding the value of a property, please contact us for a free consultation.
4 Beds
3 Baths
2,821 SqFt
SOLD DATE : 11/29/2023
Key Details
Property Type Single Family Home
Sub Type Single Residential
Listing Status Sold
Purchase Type For Sale
Square Footage 2,821 sqft
Price per Sqft $177
Subdivision Overlook At Cielo-Ranch
MLS Listing ID 1716129
Sold Date 11/29/23
Style Two Story,Traditional
Bedrooms 4
Full Baths 3
Construction Status Pre-Owned
HOA Fees $59/qua
Year Built 2021
Annual Tax Amount $10,807
Tax Year 2023
Lot Size 7,274 Sqft
Lot Dimensions 60x121
Property Description
MOTIVATED SELLERS! OPEN HOUSE SATURDAY 11/11 11-3PM, SUNDAY 11/12 12-4PM This basically brand new 4-bedroom, 3-bathroom home in Cielo Ranch is up for grabs! It features one of the best floorplans in the neighborhood. You'll enjoy a spacious open living area and a large kitchen with an island, plenty of cabinets, and gas cooking. There's also a handy office alcove next to the living area. Three bedrooms, including a roomy owner's suite with a luxurious ensuite bathroom and a big closet, are on the main floor. The owner's suite is tucked at the back for privacy, while the other two bedrooms and a full bath are at the front of the home. There's no shortage of storage space in this home, with a sizable utility room and a mudroom by the oversized three-car garage. You won't have to argue about garage space; there's room for all your cars and toys! Upstairs, there's a second living/loft area that can be a great spot for family activities. You'll also find the fourth bedroom and third full bathroom upstairs, making it suitable for extended family or guests. Out back, there's a covered patio, a lovely oak tree, and planter boxes for gardening. This fantastic property offers the added convenience of a beautiful community pool and park, providing you with a welcoming space to relax and cool off. This home has been well-maintained and still has some of the builder's warranty. It's conveniently located with easy access to I-10, allowing you to reach Boerne or San Antonio quickly. It's an exceptional floor plan for families and multi-generational living, with space for everyone and everything. VA BUEYR? You may qualify to assume this incredibly low interest rate! Under 3%! Don't miss out!
Location
State TX
County Bexar
Area 1006
Rooms
Master Bathroom Main Level 11X8 Tub/Shower Separate, Double Vanity, Garden Tub
Master Bedroom Main Level 16X13 DownStairs, Walk-In Closet, Full Bath
Bedroom 2 Main Level 10X12
Bedroom 3 Main Level 10X11
Bedroom 4 Main Level 13X10
Living Room Main Level 15X20
Dining Room Main Level 10X10
Kitchen Main Level 12X12
Family Room 2nd Level 19X16
Study/Office Room Main Level 6X5
Interior
Heating Central
Cooling One Central
Flooring Carpeting, Ceramic Tile
Heat Source Electric
Exterior
Exterior Feature Covered Patio, Privacy Fence, Sprinkler System
Garage Three Car Garage
Pool None
Amenities Available Pool, Park/Playground
Waterfront No
Roof Type Composition
Private Pool N
Building
Lot Description County VIew
Foundation Slab
Sewer City
Water City
Construction Status Pre-Owned
Schools
Elementary Schools Fair Oaks Ranch
Middle Schools Call District
High Schools Champion
School District Boerne
Others
Acceptable Financing Conventional, FHA, VA, Cash
Listing Terms Conventional, FHA, VA, Cash
Read Less Info
Want to know what your home might be worth? Contact us for a FREE valuation!

Our team is ready to help you sell your home for the highest possible price ASAP

"My job is to find and attract mastery-based agents to the office, protect the culture, and make sure everyone is happy! "






