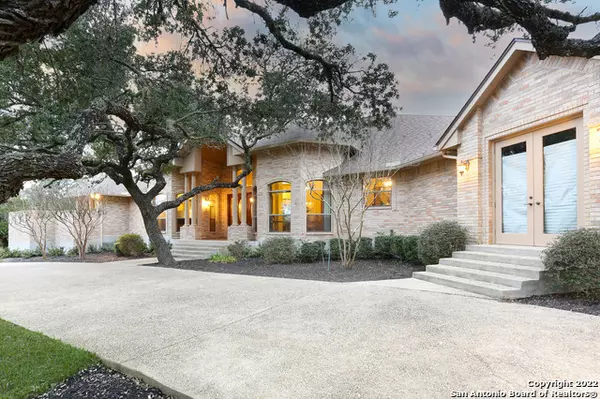$969,900
For more information regarding the value of a property, please contact us for a free consultation.
4 Beds
3 Baths
3,419 SqFt
SOLD DATE : 03/03/2022
Key Details
Property Type Single Family Home
Sub Type Single Residential
Listing Status Sold
Purchase Type For Sale
Square Footage 3,419 sqft
Price per Sqft $283
Subdivision Country Place
MLS Listing ID 1585123
Sold Date 03/03/22
Style One Story,Traditional
Bedrooms 4
Full Baths 2
Half Baths 1
Construction Status Pre-Owned
HOA Fees $28/ann
Year Built 2004
Annual Tax Amount $18,476
Tax Year 2021
Lot Size 3.526 Acres
Property Description
Breathtaking, meticulously maintained single-story home nestled in the sought-after community of Country Place on 3.5 acres. This magnificent home boasts an incredible open floor plan with high ceilings, picturesque windows that bring in lots of natural light, and luxurious hardwood floors throughout. Enter to a grand foyer that opens to a formal dining room and large living room along with a private study with beautiful French doors. In the left wing of the house is a large master suite with a sitting area, two walk-in closets, separate vanities, jetted tub and separate shower. Enjoy an expansive family room with a cozy fireplace and outside access to a large covered patio with a plush back yard and mature trees perfect for entertaining. Beautiful kitchen w/ granite countertops, island, breakfast bar along with a separate eat-in area. In the right wing of this gem are three additional spacious bedrooms. Three-car rear facing garage with lots of storage and enormous laundry room. This impeccable home won't last long!
Location
State TX
County Bexar
Area 1804
Rooms
Master Bathroom Main Level 14X14 Tub/Shower Separate, Separate Vanity, Tub has Whirlpool, Garden Tub
Master Bedroom Main Level 20X14 DownStairs, Multi-Closets, Ceiling Fan, Full Bath
Bedroom 2 Main Level 12X12
Bedroom 3 Main Level 13X12
Bedroom 4 Main Level 13X12
Living Room Main Level 14X14
Dining Room Main Level 14X13
Kitchen Main Level 16X17
Family Room Main Level 16X16
Study/Office Room Main Level 13X13
Interior
Heating Central, 3+ Units
Cooling Three+ Central
Flooring Ceramic Tile, Wood
Heat Source Electric
Exterior
Exterior Feature Covered Patio, Deck/Balcony, Wrought Iron Fence, Sprinkler System, Double Pane Windows, Has Gutters, Mature Trees
Garage Three Car Garage, Attached
Pool None
Amenities Available Pool, Tennis, Clubhouse, Park/Playground
Roof Type Composition
Private Pool N
Building
Lot Description Corner, 2 - 5 Acres, Level
Foundation Slab
Sewer Aerobic Septic
Water Private Well, Water Storage
Construction Status Pre-Owned
Schools
Elementary Schools Indian Springs
Middle Schools Pieper Ranch
High Schools Pieper
School District Comal
Others
Acceptable Financing Conventional, VA, Cash
Listing Terms Conventional, VA, Cash
Read Less Info
Want to know what your home might be worth? Contact us for a FREE valuation!

Our team is ready to help you sell your home for the highest possible price ASAP

"My job is to find and attract mastery-based agents to the office, protect the culture, and make sure everyone is happy! "






