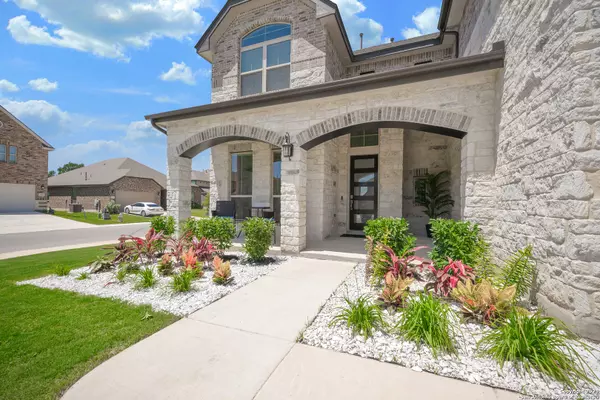$535,000
For more information regarding the value of a property, please contact us for a free consultation.
5 Beds
4 Baths
3,348 SqFt
SOLD DATE : 10/05/2021
Key Details
Property Type Single Family Home
Sub Type Single Residential
Listing Status Sold
Purchase Type For Sale
Square Footage 3,348 sqft
Price per Sqft $159
Subdivision Fallbrook - Bexar County
MLS Listing ID 1552552
Sold Date 10/05/21
Style Two Story,Traditional
Bedrooms 5
Full Baths 3
Half Baths 1
Construction Status Pre-Owned
HOA Fees $34
Year Built 2019
Annual Tax Amount $9,026
Tax Year 2020
Lot Size 10,018 Sqft
Property Description
HONEY, STOP THE CAR! This is it! This home has it all and then some! Located in the highly sought-after exemplary school district of Boerne ISD, this magnificent corner lot home sits on almost 1/4 acre in a cul-de-sac! The home greets you with its large glorious front porch where you can enjoy the breeze as you sip your morning coffee and watch the sun rise. The grand entryway features a contemporary frosted-glass Mahogany door that creates a stunning first impression as you step into this 3,348 square foot floor plan. The French doors to the left lead into the office (or dining room, if preferred) that directly flows into your butler's pantry and kitchen. Did someone say kitchen? - More like Chef's dream! The gourmet kitchen features modern 42" white shaker cabinets, Cambria quartz countertops, an oversized sink with a convenient instant-hot-water dispenser, true double ovens, all-black stainless-steel gas appliances, and a matching fridge that's included! Wow! The living room boasts 20-foot soaring ceilings with a wall of windows providing an abundance of natural lighting. Living room comes equipped with a gas fireplace that's pre-wired to mount your oversized TV and so much space. Both, the gorgeous eat-in kitchen and living room have ample space for those with large families or entertaining house guests. End a long day in your oversized luxurious master retreat located on the first floor, with a master bathroom featuring gorgeous flooring, a large separate tub and sit-in shower, his-and-her sinks, and a large walk-in closet fit for any shopaholic! Upstairs features a large game room for the gamers in the house and 4 additional bedrooms that are generously sized with unique characteristics. On one side, 2 of the bedrooms enjoy a Jack and Jill bath with separate dedicated sinks and closets. On the other side, the other 2 bedrooms share a complete bathroom. Enjoy the HGTV living of your outdoor escape! The backyard is an entertainer's delight that features a masterly crafted louvered arbor/pergola and a HUGE extended patio ready for those family gatherings & parties! Backyard fence is lined with gorgeous fast-growing evergreen Thuja trees that can provide exclusive privacy in the near future! With so much yard space, possibilities are endless. Don't forget about the pre-plumbed outdoor kitchen area waiting for your creative touch. And yes, the play set is INCLUDED! Fallbrook community offers a resort-style pool, splash pad, pavilion, and a playground. Your future home is far enough from the city life and close enough to shops and entertainment. Enjoy easy access to major attractions such as Six Flags, The Rim, La Cantera, Boerne Lake, Medical Center, I-10, and Loop 1604! Also, there's NO CITY TAXES! But hurry, this gem won't last long! Virtual Walkthrough - https://my.matterport.com/show/?m=Yn7i4XjqqMZ
Location
State TX
County Bexar
Area 1006
Rooms
Master Bathroom Main Level 14X10 Tub/Shower Separate, Separate Vanity, Garden Tub
Master Bedroom Main Level 20X14 DownStairs, Walk-In Closet, Ceiling Fan, Full Bath
Bedroom 2 2nd Level 15X11
Bedroom 3 2nd Level 13X13
Bedroom 4 2nd Level 17X11
Bedroom 5 2nd Level 14X11
Living Room Main Level 18X18
Kitchen Main Level 15X12
Study/Office Room Main Level 13X11
Interior
Heating Central
Cooling Two Central
Flooring Carpeting, Ceramic Tile
Heat Source Natural Gas
Exterior
Garage Two Car Garage
Pool None
Amenities Available Controlled Access, Pool, Park/Playground
Roof Type Heavy Composition
Private Pool N
Building
Lot Description Corner, Cul-de-Sac/Dead End, Level
Foundation Slab
Sewer Sewer System, City
Water City
Construction Status Pre-Owned
Schools
Elementary Schools Van Raub
Middle Schools Boerne Middle S
High Schools Boerne Champion
School District Boerne
Others
Acceptable Financing Conventional, FHA, VA, Cash
Listing Terms Conventional, FHA, VA, Cash
Read Less Info
Want to know what your home might be worth? Contact us for a FREE valuation!

Our team is ready to help you sell your home for the highest possible price ASAP

"My job is to find and attract mastery-based agents to the office, protect the culture, and make sure everyone is happy! "






