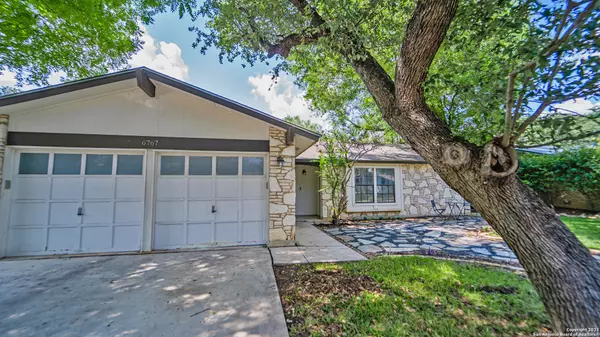$234,000
For more information regarding the value of a property, please contact us for a free consultation.
3 Beds
2 Baths
1,426 SqFt
SOLD DATE : 08/13/2021
Key Details
Property Type Single Family Home
Sub Type Single Residential
Listing Status Sold
Purchase Type For Sale
Square Footage 1,426 sqft
Price per Sqft $164
Subdivision Country View
MLS Listing ID 1544232
Sold Date 08/13/21
Style One Story
Bedrooms 3
Full Baths 2
Construction Status Pre-Owned
Year Built 1981
Annual Tax Amount $4,542
Tax Year 2020
Lot Size 7,840 Sqft
Property Description
Must see Matterport tour: https://my.matterport.com/show/?m=bRBCyjmaYPz Welcome home to 6767 Country Field Dr. in the friendly community of County View. This charming and modern 3 bedroom, 2 bath, double car garage home features a gorgeous stone exterior and granite pathway as you make your way to the front door under the shade of mature trees. Upon entry, you will notice the glowing wood laminate floors as they take you to the main living area boasting an eye-catching high ceiling and stone fireplace. Plenty of natural light comes through the eat in kitchen complete with granite countertops, a lovely view into the backyard, and an open flow into the main living area. Two spacious bedrooms and a guest bathroom make this home an incredibly functional and inviting space. The grand master retreat is accompanied by a large en-suite with an oversized mirror, dual vanity with ample counter space, plus two large walk-in closets. The backyard continues to delight with patio space, soft lighting, and a picturesque wood pergola perfect for outdoor entertaining. This desirable location is minutes away from parks and walking trails on the Leon Creek Greenway, while also just a quick drive from various shopping areas and restaurants such as La Cantera, Bandera Pointe, and The Rim. Don't miss the opportunity to make this beautiful house your home. Reach out to schedule a viewing today. Showings begin Friday, 7/9.
Location
State TX
County Bexar
Area 0400
Rooms
Master Bathroom Main Level 12X6 Tub/Shower Combo, Double Vanity
Master Bedroom Main Level 19X12 Walk-In Closet, Multi-Closets, Ceiling Fan, Full Bath
Bedroom 2 Main Level 11X11
Bedroom 3 Main Level 11X10
Living Room Main Level 20X16
Kitchen Main Level 9X9
Interior
Heating Central
Cooling One Central
Flooring Ceramic Tile, Laminate
Heat Source Electric
Exterior
Garage Two Car Garage
Pool None
Amenities Available Jogging Trails, Bike Trails
Roof Type Composition
Private Pool N
Building
Faces South
Foundation Slab
Water Water System
Construction Status Pre-Owned
Schools
Elementary Schools Thornton
Middle Schools Rudder
High Schools Marshall
School District Northside
Others
Acceptable Financing Conventional, FHA, VA, Cash
Listing Terms Conventional, FHA, VA, Cash
Read Less Info
Want to know what your home might be worth? Contact us for a FREE valuation!

Our team is ready to help you sell your home for the highest possible price ASAP

"My job is to find and attract mastery-based agents to the office, protect the culture, and make sure everyone is happy! "






