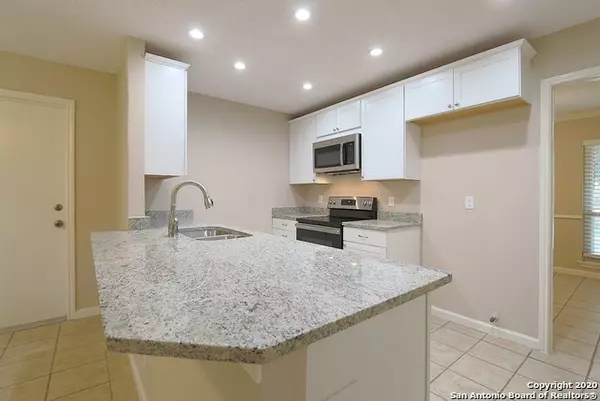$258,900
For more information regarding the value of a property, please contact us for a free consultation.
4 Beds
3 Baths
1,927 SqFt
SOLD DATE : 11/09/2020
Key Details
Property Type Single Family Home
Sub Type Single Residential
Listing Status Sold
Purchase Type For Sale
Square Footage 1,927 sqft
Price per Sqft $134
Subdivision Encino Park
MLS Listing ID 1484953
Sold Date 11/09/20
Style Two Story,Traditional
Bedrooms 4
Full Baths 2
Half Baths 1
Construction Status Pre-Owned
HOA Fees $34/ann
Year Built 1983
Annual Tax Amount $5,774
Tax Year 2019
Lot Size 7,840 Sqft
Property Description
Pretty two-story brick home with recent updates in walking distance to 7 Acre neighborhood park, playground, and pool! Vaulted ceiling in oversized family room with brick fireplace and double doors out to patio & large wooded backyard. Kitchen remodeled in 2020 including new cabinets, granite counters, stainless appliances including GE smooth top self-cleaning oven, new GE microwave, LG Dishwasher, new faucet & sink, recessed canned lighting! Updated half bath & upstairs secondary bath! Ceramic tile floors downstairs. New interior paint & carpet 2020. Recent Exterior paint. Low E vinyl clad double pane windows installed Nov 2019. HVAC and Ductwork March 2017. New ceiling fans & faucets throughout. New Roof Nov 2019. Chimney July 2020, Fantastic schools and close to shopping and entertainment....if you are looking for a pretty, updated move in ready home....this is it!
Location
State TX
County Bexar
Area 1802
Rooms
Master Bathroom 15X8 Tub/Shower Combo, Double Vanity
Master Bedroom 12X16 Upstairs, Sitting Room, Walk-In Closet, Ceiling Fan, Full Bath
Bedroom 2 14X10
Bedroom 3 11X10
Bedroom 4 10X12
Dining Room 13X10
Kitchen 8X12
Family Room 15X27
Interior
Heating Central
Cooling One Central
Flooring Carpeting, Ceramic Tile
Heat Source Electric
Exterior
Exterior Feature Patio Slab, Privacy Fence, Double Pane Windows, Has Gutters, Mature Trees, Storm Doors
Garage Two Car Garage, Attached, Oversized
Pool None
Amenities Available Pool, Tennis, Clubhouse, Park/Playground, Jogging Trails, BBQ/Grill, Basketball Court
Roof Type Composition
Private Pool N
Building
Lot Description Cul-de-Sac/Dead End
Faces North
Foundation Slab
Sewer Sewer System
Water Water System
Construction Status Pre-Owned
Schools
Elementary Schools Encino Park
Middle Schools Tejeda
High Schools Johnson
School District North East I.S.D
Others
Acceptable Financing Conventional, FHA, VA, TX Vet, Cash
Listing Terms Conventional, FHA, VA, TX Vet, Cash
Read Less Info
Want to know what your home might be worth? Contact us for a FREE valuation!

Our team is ready to help you sell your home for the highest possible price ASAP

"My job is to find and attract mastery-based agents to the office, protect the culture, and make sure everyone is happy! "






