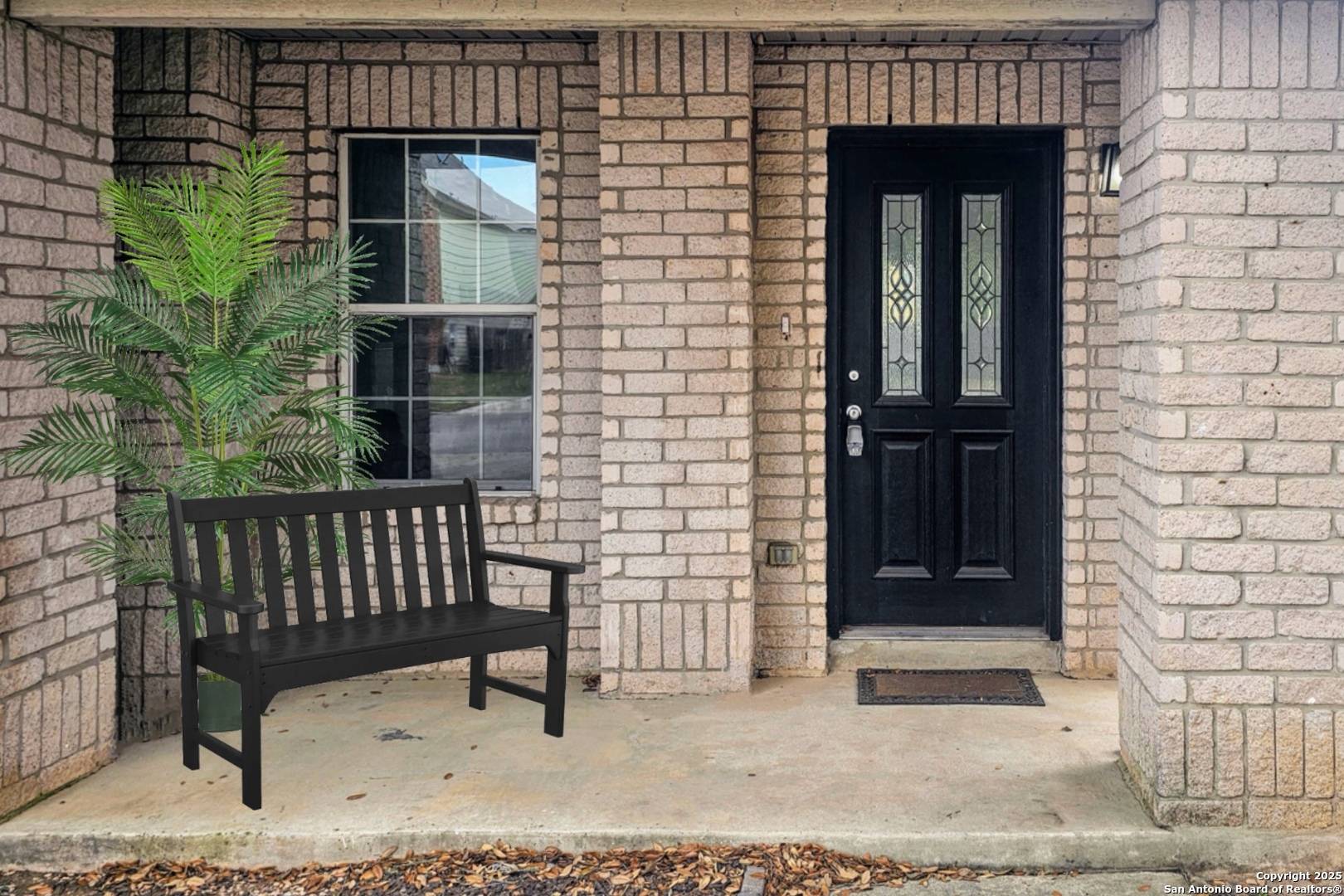3 Beds
3 Baths
2,138 SqFt
3 Beds
3 Baths
2,138 SqFt
Key Details
Property Type Single Family Home
Sub Type Single Residential
Listing Status Active
Purchase Type For Sale
Square Footage 2,138 sqft
Price per Sqft $137
Subdivision Saengerhalle
MLS Listing ID 1855987
Style Two Story
Bedrooms 3
Full Baths 2
Half Baths 1
Construction Status Pre-Owned
HOA Fees $175/ann
Year Built 2002
Annual Tax Amount $5,113
Tax Year 2024
Lot Size 7,666 Sqft
Property Sub-Type Single Residential
Property Description
Location
State TX
County Guadalupe
Area 2707
Rooms
Master Bathroom 2nd Level 8X8 Tub/Shower Separate
Master Bedroom 2nd Level 20X16 Upstairs
Bedroom 2 2nd Level 12X14
Bedroom 3 2nd Level 12X14
Living Room Main Level 25X17
Kitchen Main Level 10X12
Family Room 2nd Level 20X14
Study/Office Room Main Level 10X10
Interior
Heating Central
Cooling One Central
Flooring Ceramic Tile, Vinyl, Laminate
Inclusions Ceiling Fans, Washer Connection, Dryer Connection, Microwave Oven, Stove/Range, Dishwasher
Heat Source Electric
Exterior
Exterior Feature Patio Slab, Privacy Fence, Mature Trees
Parking Features Two Car Garage
Pool None
Amenities Available Other - See Remarks
Roof Type Composition
Private Pool N
Building
Faces West
Foundation Slab
Sewer City
Water City
Construction Status Pre-Owned
Schools
Elementary Schools Call District
Middle Schools Call District
High Schools Call District
School District Comal
Others
Acceptable Financing Conventional, FHA, VA, Cash
Listing Terms Conventional, FHA, VA, Cash
"My job is to find and attract mastery-based agents to the office, protect the culture, and make sure everyone is happy! "






