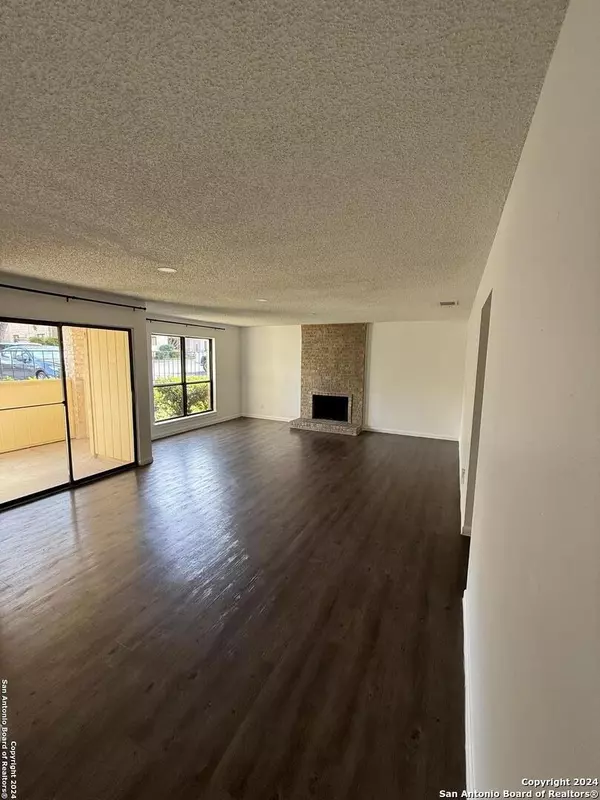
2 Beds
2 Baths
1,100 SqFt
2 Beds
2 Baths
1,100 SqFt
Key Details
Property Type Condo, Townhouse
Sub Type Condominium/Townhome
Listing Status Active
Purchase Type For Sale
Square Footage 1,100 sqft
Price per Sqft $153
Subdivision Devonshire
MLS Listing ID 1828971
Style Low-Rise (1-3 Stories)
Bedrooms 2
Full Baths 2
Construction Status Pre-Owned
HOA Fees $310/mo
Year Built 1982
Annual Tax Amount $3,890
Tax Year 2024
Property Description
Location
State TX
County Bexar
Area 0600
Rooms
Master Bathroom Main Level 5X10
Master Bedroom Main Level 14X11 Downstairs
Bedroom 2 Main Level 10X11
Dining Room Main Level 9X11
Kitchen Main Level 9X8
Family Room Main Level 12X18
Interior
Interior Features One Living Area
Heating Central
Cooling One Central
Flooring Vinyl
Fireplaces Type One
Inclusions Washer Connection, Dryer Connection, Microwave Oven, Stove/Range, Refrigerator, Disposal, Dishwasher
Exterior
Exterior Feature Brick, Siding
Parking Features None/Not Applicable
Roof Type Metal
Building
Story 2
Foundation Slab
Level or Stories 2
Construction Status Pre-Owned
Schools
Elementary Schools Larkspur
Middle Schools Eisenhower
High Schools Churchill
School District North East I.S.D
Others
Acceptable Financing Conventional, Cash
Listing Terms Conventional, Cash

"My job is to find and attract mastery-based agents to the office, protect the culture, and make sure everyone is happy! "






