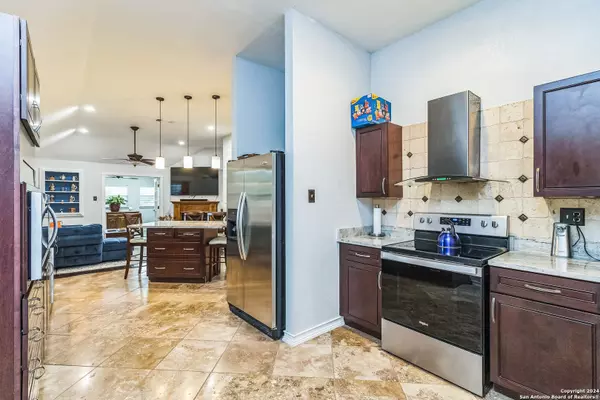
3 Beds
2 Baths
1,903 SqFt
3 Beds
2 Baths
1,903 SqFt
Key Details
Property Type Single Family Home
Sub Type Single Residential
Listing Status Active
Purchase Type For Sale
Square Footage 1,903 sqft
Price per Sqft $188
Subdivision Savannah Square
MLS Listing ID 1818747
Style One Story
Bedrooms 3
Full Baths 2
Construction Status Pre-Owned
Year Built 1989
Annual Tax Amount $5,314
Tax Year 2024
Lot Size 7,535 Sqft
Property Description
Location
State TX
County Guadalupe
Area 2705
Rooms
Master Bathroom Main Level 12X8 Shower Only, Double Vanity
Master Bedroom Main Level 17X13 DownStairs, Walk-In Closet, Ceiling Fan, Full Bath
Bedroom 2 Main Level 14X10
Bedroom 3 Main Level 12X10
Dining Room Main Level 13X14
Kitchen Main Level 12X24
Family Room Main Level 16X13
Study/Office Room Main Level 10X13
Interior
Heating Central
Cooling One Central
Flooring Ceramic Tile, Wood, Laminate, Stone
Inclusions Ceiling Fans, Washer Connection, Dryer Connection, Microwave Oven, Stove/Range, Disposal, Dishwasher, Ice Maker Connection, Smoke Alarm, Pre-Wired for Security
Heat Source Electric
Exterior
Exterior Feature Deck/Balcony, Privacy Fence, Sprinkler System, Storage Building/Shed, Mature Trees
Parking Features Two Car Garage
Pool None
Amenities Available Other - See Remarks
Roof Type Composition
Private Pool N
Building
Lot Description On Greenbelt
Foundation Slab
Water Water System
Construction Status Pre-Owned
Schools
Elementary Schools Paschall
Middle Schools Corbett
High Schools Clemens
School District Schertz-Cibolo-Universal City Isd
Others
Acceptable Financing Conventional, FHA, VA, TX Vet, Cash
Listing Terms Conventional, FHA, VA, TX Vet, Cash

"My job is to find and attract mastery-based agents to the office, protect the culture, and make sure everyone is happy! "






