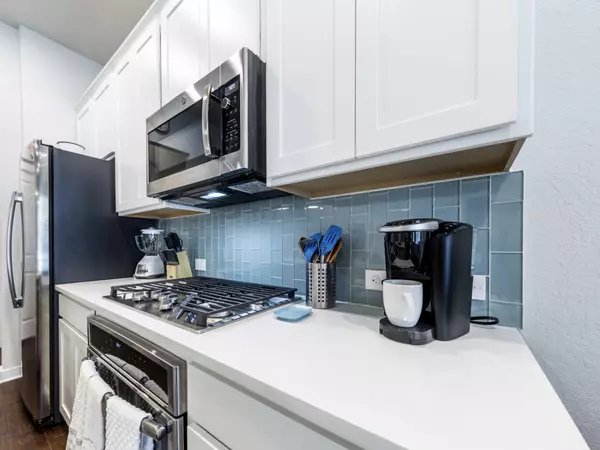
3 Beds
3 Baths
1,456 SqFt
3 Beds
3 Baths
1,456 SqFt
Key Details
Property Type Single Family Home
Sub Type Single Residential
Listing Status Active
Purchase Type For Sale
Square Footage 1,456 sqft
Price per Sqft $363
Subdivision Clay Street Homes Condominiums
MLS Listing ID 1817097
Style Two Story
Bedrooms 3
Full Baths 2
Half Baths 1
Construction Status Pre-Owned
HOA Fees $170/mo
Year Built 2018
Annual Tax Amount $10,858
Tax Year 2024
Lot Size 1,742 Sqft
Property Description
Location
State TX
County Bexar
Area 1100
Rooms
Master Bathroom 2nd Level 11X10 Tub/Shower Separate
Master Bedroom 2nd Level 16X14 Upstairs, Walk-In Closet, Ceiling Fan, Full Bath
Bedroom 2 2nd Level 12X11
Bedroom 3 2nd Level 11X11
Dining Room Main Level 9X11
Kitchen Main Level 15X10
Family Room Main Level 36X15
Interior
Heating Central
Cooling One Central
Flooring Carpeting, Wood
Inclusions Ceiling Fans, Washer Connection, Dryer Connection, Microwave Oven, Stove/Range, Gas Cooking, Water Softener (owned), Smoke Alarm, Pre-Wired for Security, Electric Water Heater, Garage Door Opener
Heat Source Electric
Exterior
Exterior Feature Privacy Fence, Wrought Iron Fence, Sprinkler System
Garage Two Car Garage
Pool None
Amenities Available None
Roof Type Composition
Private Pool N
Building
Foundation Slab
Sewer Sewer System, City
Water City
Construction Status Pre-Owned
Schools
Elementary Schools Bonham
Middle Schools Harris
High Schools Brackenridge
School District San Antonio I.S.D.
Others
Acceptable Financing Conventional, FHA, VA, Cash
Listing Terms Conventional, FHA, VA, Cash

"My job is to find and attract mastery-based agents to the office, protect the culture, and make sure everyone is happy! "






