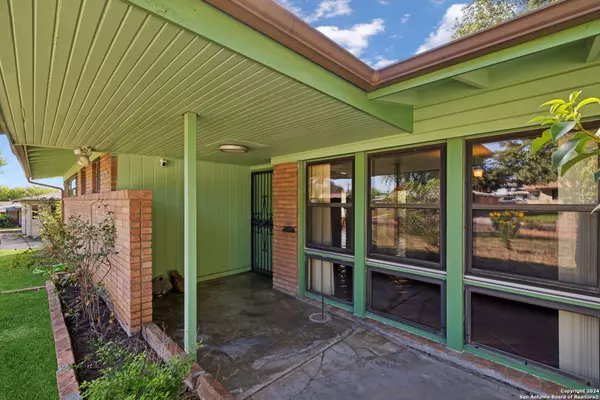
2 Beds
2 Baths
1,741 SqFt
2 Beds
2 Baths
1,741 SqFt
Key Details
Property Type Single Family Home
Sub Type Single Residential
Listing Status Contingent
Purchase Type For Sale
Square Footage 1,741 sqft
Price per Sqft $152
Subdivision Jefferson Terrace
MLS Listing ID 1815274
Style One Story
Bedrooms 2
Full Baths 2
Construction Status Pre-Owned
Year Built 1956
Annual Tax Amount $3,253
Tax Year 2024
Lot Size 9,757 Sqft
Property Description
Location
State TX
County Bexar
Area 0800
Rooms
Master Bathroom Main Level 5X8 Shower Only, Single Vanity
Master Bedroom Main Level 16X12 DownStairs, Ceiling Fan, Full Bath
Bedroom 2 Main Level 15X14
Living Room Main Level 19X13
Dining Room Main Level 14X10
Kitchen Main Level 11X12
Family Room Main Level 22X13
Interior
Heating Central
Cooling One Central
Flooring Saltillo Tile, Ceramic Tile, Wood
Inclusions Ceiling Fans, Dryer Connection, Refrigerator, Security System (Owned)
Heat Source Electric
Exterior
Garage One Car Garage, Detached
Pool None
Amenities Available None
Roof Type Composition
Private Pool N
Building
Foundation Slab
Sewer City
Water Water System, City
Construction Status Pre-Owned
Schools
Elementary Schools Madison
Middle Schools Longfellow
High Schools Jefferson
School District San Antonio I.S.D.
Others
Acceptable Financing Conventional, Cash
Listing Terms Conventional, Cash

"My job is to find and attract mastery-based agents to the office, protect the culture, and make sure everyone is happy! "






