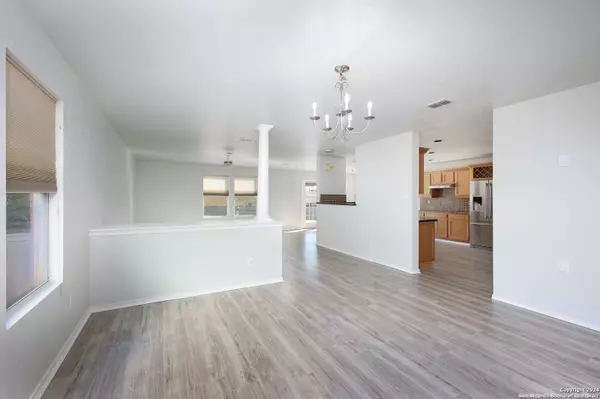
3 Beds
3 Baths
2,651 SqFt
3 Beds
3 Baths
2,651 SqFt
Key Details
Property Type Single Family Home, Other Rentals
Sub Type Residential Rental
Listing Status Active
Purchase Type For Rent
Square Footage 2,651 sqft
Subdivision Amber Creek
MLS Listing ID 1813544
Style Two Story
Bedrooms 3
Full Baths 2
Half Baths 1
Year Built 2009
Lot Size 5,706 Sqft
Property Description
Location
State TX
County Bexar
Area 0200
Rooms
Master Bathroom 2nd Level 17X11 Tub/Shower Separate, Double Vanity, Garden Tub
Master Bedroom 2nd Level 18X17 Upstairs, Walk-In Closet
Bedroom 2 2nd Level 14X14
Bedroom 3 2nd Level 16X15
Living Room Main Level 17X15
Dining Room Main Level 14X15
Kitchen Main Level 14X14
Interior
Heating Central
Cooling One Central
Flooring Vinyl
Fireplaces Type Not Applicable
Inclusions Ceiling Fans, Washer Connection, Dryer Connection, Cook Top, Stove/Range, Refrigerator, Disposal, Dishwasher
Exterior
Exterior Feature Siding, 1 Side Masonry
Garage Two Car Garage
Fence Patio Slab, Deck/Balcony, Privacy Fence, Double Pane Windows, Mature Trees
Pool None
Roof Type Composition
Building
Foundation Slab
Sewer Sewer System
Water Water System
Schools
Elementary Schools Kriewald Road
Middle Schools Resnik
High Schools Southwest
School District Southwest I.S.D.
Others
Pets Allowed Negotiable
Miscellaneous Broker-Manager

"My job is to find and attract mastery-based agents to the office, protect the culture, and make sure everyone is happy! "






