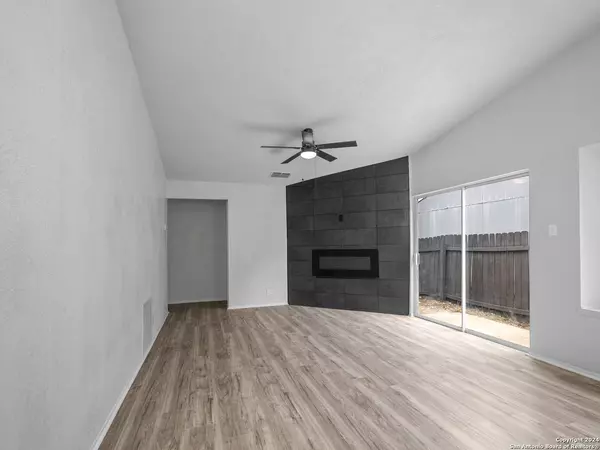
3 Beds
2 Baths
996 SqFt
3 Beds
2 Baths
996 SqFt
Key Details
Property Type Single Family Home
Sub Type Single Residential
Listing Status Active
Purchase Type For Sale
Square Footage 996 sqft
Price per Sqft $185
Subdivision Sunrise
MLS Listing ID 1812737
Style One Story
Bedrooms 3
Full Baths 2
Construction Status Pre-Owned
Year Built 1984
Annual Tax Amount $3,688
Tax Year 2024
Lot Size 6,490 Sqft
Property Description
Location
State TX
County Bexar
Area 1700
Rooms
Master Bathroom Main Level 16X8 Shower Only
Master Bedroom Main Level 12X10 DownStairs, Full Bath
Bedroom 2 Main Level 10X10
Bedroom 3 Main Level 10X10
Living Room Main Level 16X12
Dining Room Main Level 10X10
Kitchen Main Level 12X10
Interior
Heating Central
Cooling One Central
Flooring Vinyl
Inclusions Not Applicable
Heat Source Electric
Exterior
Garage Two Car Garage
Pool None
Amenities Available None
Roof Type Composition
Private Pool N
Building
Foundation Slab
Sewer City
Water City
Construction Status Pre-Owned
Schools
Elementary Schools Call District
Middle Schools Call District
High Schools Call District
School District Judson
Others
Acceptable Financing Conventional, FHA, VA, TX Vet, Cash, USDA
Listing Terms Conventional, FHA, VA, TX Vet, Cash, USDA

"My job is to find and attract mastery-based agents to the office, protect the culture, and make sure everyone is happy! "






