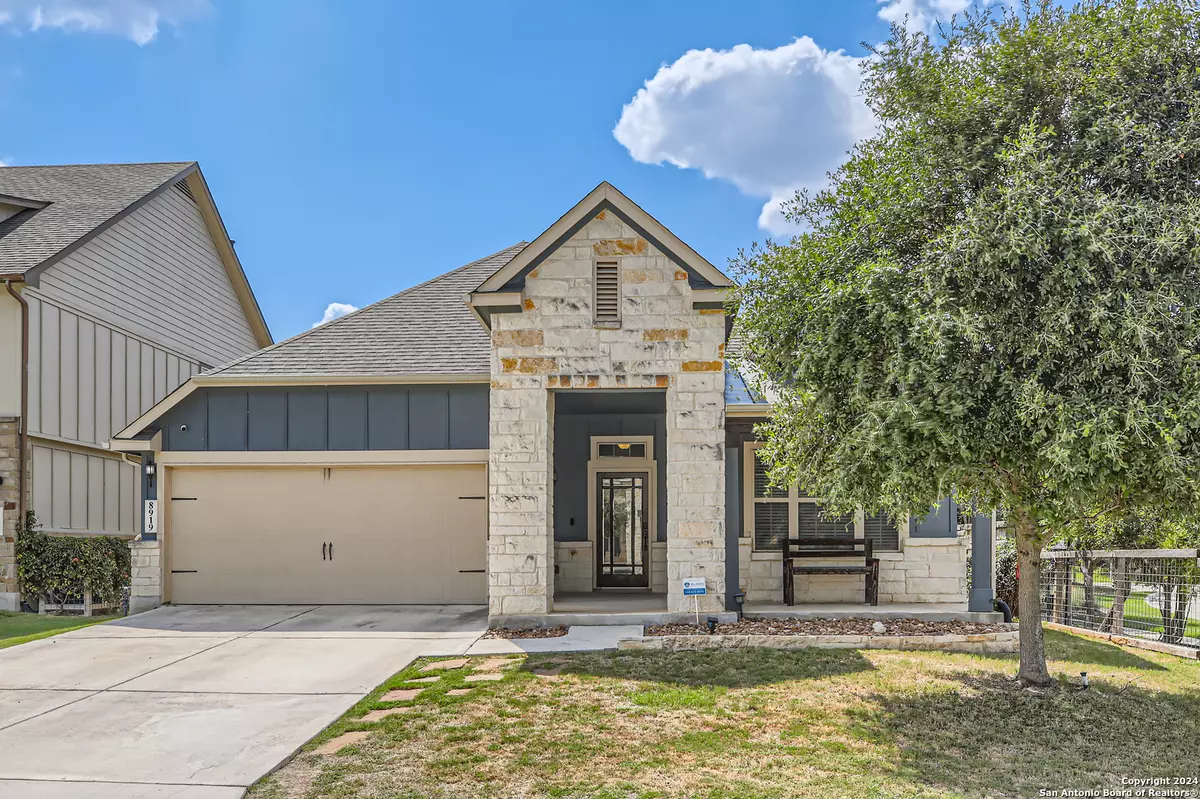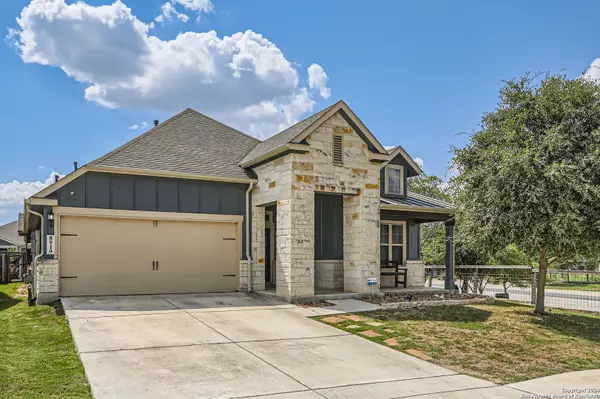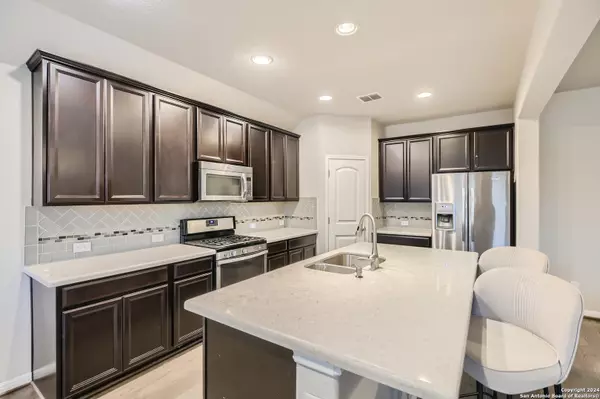
4 Beds
3 Baths
2,232 SqFt
4 Beds
3 Baths
2,232 SqFt
Key Details
Property Type Single Family Home
Sub Type Single Residential
Listing Status Active
Purchase Type For Sale
Square Footage 2,232 sqft
Price per Sqft $174
Subdivision The Crossvine
MLS Listing ID 1810486
Style One Story
Bedrooms 4
Full Baths 3
Construction Status Pre-Owned
HOA Fees $540/ann
Year Built 2016
Annual Tax Amount $3,439
Tax Year 2023
Lot Size 6,534 Sqft
Property Description
Location
State TX
County Bexar
Area 1700
Rooms
Master Bathroom Main Level 12X10 Tub/Shower Separate, Double Vanity
Master Bedroom Main Level 12X16 Walk-In Closet, Ceiling Fan, Full Bath
Bedroom 2 Main Level 11X11
Bedroom 3 Main Level 11X11
Bedroom 4 Main Level 12X11
Living Room Main Level 14X18
Dining Room Main Level 14X11
Kitchen Main Level 15X12
Interior
Heating Central
Cooling One Central
Flooring Carpeting, Wood
Inclusions Ceiling Fans, Washer Connection, Dryer Connection, Microwave Oven, Stove/Range, Gas Cooking, Disposal, Dishwasher, Solid Counter Tops
Heat Source Natural Gas
Exterior
Exterior Feature Patio Slab, Covered Patio, Partial Fence, Storage Building/Shed
Garage Two Car Garage, Attached
Pool None
Amenities Available Pool
Waterfront No
Roof Type Composition
Private Pool N
Building
Lot Description Corner, Cul-de-Sac/Dead End
Faces North,East
Foundation Slab
Sewer Sewer System
Water Water System
Construction Status Pre-Owned
Schools
Elementary Schools Rose Garden
Middle Schools Corbett
High Schools Samuel Clemens
School District Schertz-Cibolo-Universal City Isd
Others
Acceptable Financing Conventional, FHA, VA, Cash
Listing Terms Conventional, FHA, VA, Cash

"My job is to find and attract mastery-based agents to the office, protect the culture, and make sure everyone is happy! "






