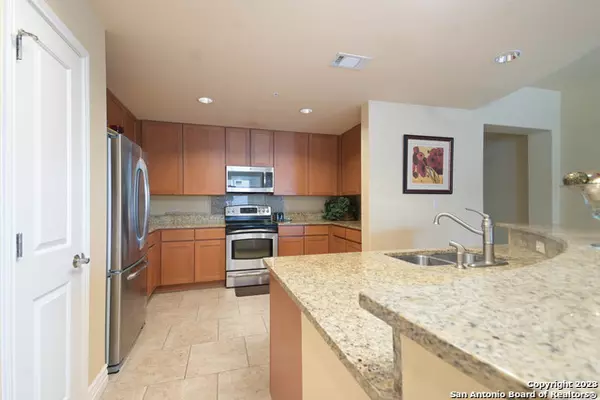
2 Beds
3 Baths
1,892 SqFt
2 Beds
3 Baths
1,892 SqFt
Key Details
Property Type Condo, Townhouse
Sub Type Condominium/Townhome
Listing Status Active
Purchase Type For Sale
Square Footage 1,892 sqft
Price per Sqft $211
Subdivision Vidorra
MLS Listing ID 1805999
Style High-Rise (8+ Stories)
Bedrooms 2
Full Baths 2
Half Baths 1
Construction Status Pre-Owned
HOA Fees $1,040/mo
Year Built 2007
Annual Tax Amount $13,167
Tax Year 2022
Property Description
Location
State TX
County Bexar
Area 1100
Direction N
Rooms
Master Bathroom Main Level 8X9 Double Vanity, Garden Tub
Master Bedroom Main Level 12X16 Walk-In Closet, Full Bath
Bedroom 2 Main Level 12X11
Living Room Main Level 14X24
Dining Room Main Level 12X9
Kitchen Main Level 10X8
Interior
Interior Features Two Living Area, Living/Dining Combo, Island Kitchen, Breakfast Bar, Study/Library, Utility Area Inside, High Ceilings, Open Floor Plan, Cable TV Available
Heating Central
Cooling One Central
Flooring Carpeting, Ceramic Tile
Fireplaces Type Not Applicable
Inclusions Stacked W/D Connection, Microwave Oven, Stove/Range, Refrigerator, Disposal, Dishwasher, Smoke Alarm, Electric Water Heater
Exterior
Exterior Feature Brick, Stucco
Garage Two Car Garage
Building
Story 20
Level or Stories 20
Construction Status Pre-Owned
Schools
Elementary Schools Bowden
Middle Schools Wheatley Emerson
High Schools Fox Tech
School District San Antonio I.S.D.
Others
Acceptable Financing Conventional, FHA, VA, Cash
Listing Terms Conventional, FHA, VA, Cash

"My job is to find and attract mastery-based agents to the office, protect the culture, and make sure everyone is happy! "






