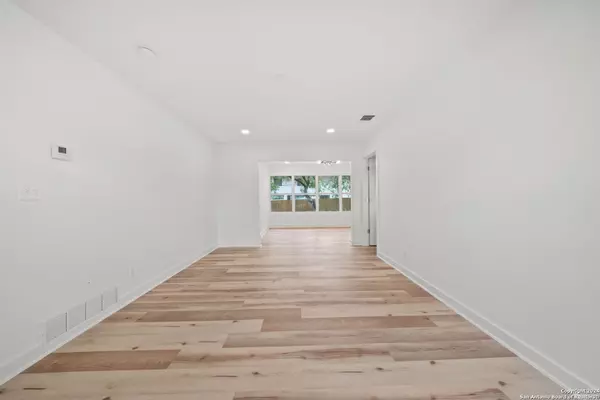
4 Beds
2 Baths
1,275 SqFt
4 Beds
2 Baths
1,275 SqFt
Key Details
Property Type Single Family Home
Sub Type Single Residential
Listing Status Active
Purchase Type For Sale
Square Footage 1,275 sqft
Price per Sqft $215
Subdivision Greenlawn Terrace
MLS Listing ID 1799458
Style One Story
Bedrooms 4
Full Baths 2
Construction Status Pre-Owned
Year Built 1954
Annual Tax Amount $3,365
Tax Year 2024
Lot Size 9,888 Sqft
Property Description
Location
State TX
County Bexar
Area 0900
Rooms
Master Bathroom Main Level 9X7 Shower Only, Single Vanity
Master Bedroom Main Level 13X11 Split, Full Bath
Bedroom 2 Main Level 15X11
Bedroom 3 Main Level 15X9
Bedroom 4 Main Level 9X8
Kitchen Main Level 11X10
Family Room Main Level 17X11
Interior
Heating Central
Cooling One Central, Other
Flooring Ceramic Tile, Vinyl
Inclusions Ceiling Fans, Chandelier, Washer Connection, Dryer Connection, Self-Cleaning Oven, Microwave Oven, Stove/Range, Disposal, Dishwasher, Ice Maker Connection, Vent Fan, Electric Water Heater, Solid Counter Tops, City Garbage service
Heat Source Electric
Exterior
Exterior Feature Patio Slab, Privacy Fence, Double Pane Windows
Garage Converted Garage
Pool None
Amenities Available None
Roof Type Composition
Private Pool N
Building
Foundation Slab
Sewer Sewer System
Water Water System
Construction Status Pre-Owned
Schools
Elementary Schools Arnold
Middle Schools Whittier
High Schools Jefferson
School District San Antonio I.S.D.
Others
Acceptable Financing Conventional, FHA, VA, Cash
Listing Terms Conventional, FHA, VA, Cash

"My job is to find and attract mastery-based agents to the office, protect the culture, and make sure everyone is happy! "






