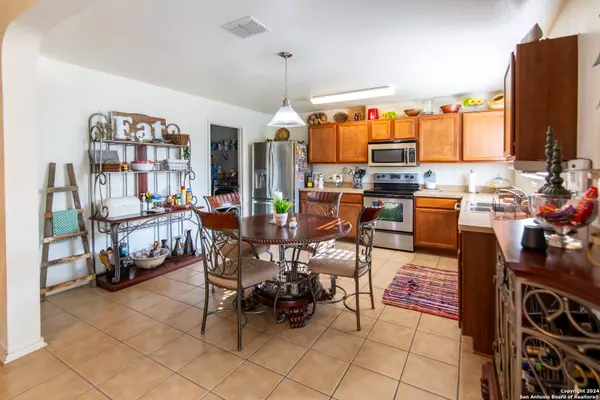
3 Beds
3 Baths
2,365 SqFt
3 Beds
3 Baths
2,365 SqFt
Key Details
Property Type Single Family Home
Sub Type Single Residential
Listing Status Active
Purchase Type For Sale
Square Footage 2,365 sqft
Price per Sqft $103
Subdivision Southton Ranch
MLS Listing ID 1788912
Style Two Story
Bedrooms 3
Full Baths 2
Half Baths 1
Construction Status Pre-Owned
HOA Fees $120/ann
Year Built 2007
Annual Tax Amount $5,211
Tax Year 2024
Lot Size 5,314 Sqft
Property Description
Location
State TX
County Bexar
Area 2004
Rooms
Master Bathroom 2nd Level 11X9 Tub/Shower Separate, Double Vanity
Master Bedroom 2nd Level 19X16 Upstairs, Full Bath
Bedroom 2 2nd Level 12X11
Bedroom 3 2nd Level 12X12
Living Room Main Level 21X17
Dining Room Main Level 14X19
Kitchen Main Level 14X14
Interior
Heating Central
Cooling One Central
Flooring Ceramic Tile, Vinyl
Inclusions Ceiling Fans, Chandelier, Washer Connection, Dryer Connection, Stove/Range, Refrigerator, Dishwasher, Smoke Alarm, Attic Fan, Electric Water Heater
Heat Source Electric
Exterior
Exterior Feature Covered Patio, Privacy Fence, Storage Building/Shed
Garage One Car Garage
Pool None
Amenities Available None
Waterfront No
Roof Type Composition
Private Pool N
Building
Lot Description Corner, Sloping
Foundation Slab
Sewer Sewer System
Water Water System
Construction Status Pre-Owned
Schools
Elementary Schools East Central
Middle Schools East Central
High Schools East Central
School District East Central I.S.D
Others
Acceptable Financing Conventional, FHA, VA, TX Vet, Cash
Listing Terms Conventional, FHA, VA, TX Vet, Cash

"My job is to find and attract mastery-based agents to the office, protect the culture, and make sure everyone is happy! "






