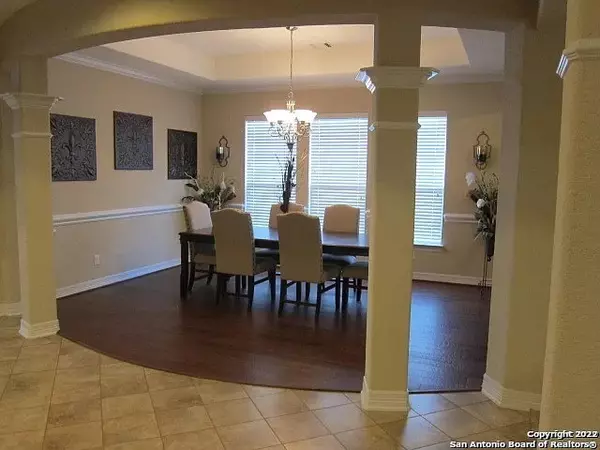
3 Beds
3 Baths
2,816 SqFt
3 Beds
3 Baths
2,816 SqFt
Key Details
Property Type Single Family Home, Other Rentals
Sub Type Residential Rental
Listing Status Active
Purchase Type For Rent
Square Footage 2,816 sqft
Subdivision Bella Vista
MLS Listing ID 1779005
Style One Story,Traditional
Bedrooms 3
Full Baths 2
Half Baths 1
Year Built 2009
Lot Size 7,797 Sqft
Property Description
Location
State TX
County Bexar
Area 0104
Rooms
Master Bathroom Main Level 14X12 Tub/Shower Separate, Double Vanity, Tub has Whirlpool, Garden Tub
Master Bedroom Main Level 20X17 Split, DownStairs, Walk-In Closet, Ceiling Fan, Full Bath
Bedroom 2 Main Level 13X11
Bedroom 3 Main Level 13X11
Living Room Main Level 16X11
Dining Room Main Level 16X13
Kitchen Main Level 18X13
Family Room Main Level 18X15
Interior
Heating Central
Cooling One Central
Flooring Carpeting, Ceramic Tile, Wood
Fireplaces Type Family Room
Inclusions Ceiling Fans, Washer Connection, Dryer Connection, Cook Top, Built-In Oven, Self-Cleaning Oven, Microwave Oven, Gas Cooking, Refrigerator, Disposal, Dishwasher, Ice Maker Connection, Water Softener (owned), Vent Fan, Smoke Alarm, Pre-Wired for Security, Gas Water Heater, Garage Door Opener, Private Garbage Service
Exterior
Exterior Feature Brick, 4 Sides Masonry, Stone/Rock
Garage Three Car Garage, Attached, Tandem
Fence Covered Patio, Deck/Balcony, Privacy Fence, Double Pane Windows, Storage Building/Shed
Pool None
Waterfront No
Roof Type Composition
Building
Lot Description Mature Trees (ext feat)
Foundation Slab
Sewer Sewer System
Water Water System
Schools
Elementary Schools Ralph Langley
Middle Schools Bernal
High Schools William Brennan
School District Northside
Others
Pets Allowed Negotiable
Miscellaneous Owner-Manager,Cluster Mail Box

"My job is to find and attract mastery-based agents to the office, protect the culture, and make sure everyone is happy! "






