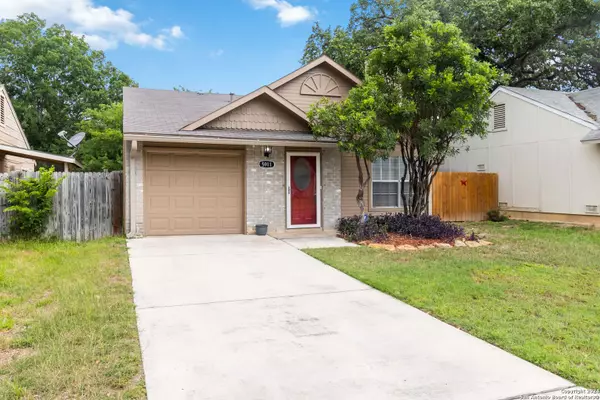
GET MORE INFORMATION
$ 208,000
$ 208,000
2 Beds
1 Bath
878 SqFt
$ 208,000
$ 208,000
2 Beds
1 Bath
878 SqFt
Key Details
Sold Price $208,000
Property Type Single Family Home
Sub Type Single Residential
Listing Status Sold
Purchase Type For Sale
Square Footage 878 sqft
Price per Sqft $236
Subdivision High Country
MLS Listing ID 1777689
Sold Date 12/03/24
Style One Story
Bedrooms 2
Full Baths 1
Construction Status Pre-Owned
Year Built 1984
Annual Tax Amount $3,993
Tax Year 2022
Lot Size 7,492 Sqft
Property Description
Location
State TX
County Bexar
Area 1500
Rooms
Master Bedroom Main Level 13X12 DownStairs, Ceiling Fan
Bedroom 2 Main Level 12X9
Living Room Main Level 20X15
Dining Room Main Level 15X8
Kitchen Main Level 8X8
Interior
Heating Central
Cooling One Central
Flooring Laminate
Heat Source Natural Gas
Exterior
Exterior Feature Privacy Fence, Storage Building/Shed, Has Gutters, Mature Trees, Screened Porch, Storm Doors
Parking Features One Car Garage
Pool None
Amenities Available None
Roof Type Composition
Private Pool N
Building
Lot Description On Greenbelt
Foundation Slab
Water Water System
Construction Status Pre-Owned
Schools
Elementary Schools Steubing
Middle Schools Harris
High Schools Madison
School District North East I.S.D
Others
Acceptable Financing Conventional, FHA, VA, TX Vet, Cash
Listing Terms Conventional, FHA, VA, TX Vet, Cash

"My job is to find and attract mastery-based agents to the office, protect the culture, and make sure everyone is happy! "






