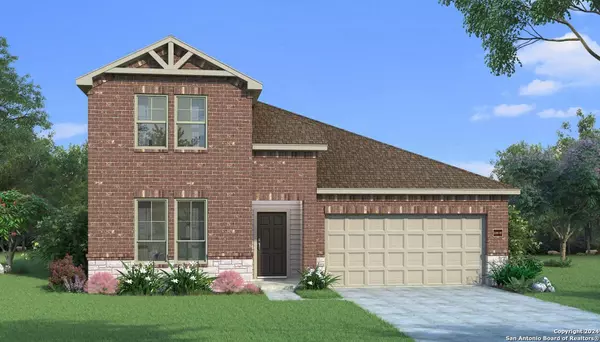
4 Beds
3 Baths
2,279 SqFt
4 Beds
3 Baths
2,279 SqFt
OPEN HOUSE
Fri Nov 22, 11:00am - 6:00pm
Sat Nov 23, 10:00am - 6:00pm
Sun Nov 24, 11:00am - 6:00pm
Key Details
Property Type Single Family Home
Sub Type Single Residential
Listing Status Active
Purchase Type For Sale
Square Footage 2,279 sqft
Price per Sqft $169
Subdivision Saddle Creek Ranch
MLS Listing ID 1771662
Style Traditional
Bedrooms 4
Full Baths 3
Construction Status New
HOA Fees $131/qua
Year Built 2024
Annual Tax Amount $2
Tax Year 2024
Lot Size 7,405 Sqft
Lot Dimensions 60x120
Property Description
Location
State TX
County Guadalupe
Area 2705
Rooms
Master Bathroom Main Level 10X8 Double Vanity, Shower Only
Master Bedroom Main Level 15X13 Full Bath
Bedroom 2 2nd Level 12X13
Bedroom 3 2nd Level 11X13
Bedroom 4 Main Level 11X13
Kitchen Main Level 12X10
Family Room Main Level 20X14
Interior
Heating Central
Cooling One Central
Flooring Carpeting, Ceramic Tile
Inclusions Ceiling Fans, Dishwasher, Disposal, Dryer Connection, Electric Water Heater, Garage Door Opener, Ice Maker Connection, Microwave Oven, Plumb for Water Softener, Pre-Wired for Security, Self-Cleaning Oven, Smoke Alarm, Solid Counter Tops, Vent Fan, Washer Connection
Heat Source Electric
Exterior
Exterior Feature Covered Patio, Double Pane Windows, Privacy Fence, Sprinkler System
Garage Two Car Garage
Pool None
Amenities Available Basketball Court, Jogging Trails, Park/Playground, Pool
Roof Type Composition
Private Pool N
Building
Foundation Slab
Sewer City
Water City
Construction Status New
Schools
Elementary Schools Cibolo Valley
Middle Schools Elaine Schlather
High Schools Steele
School District Schertz-Cibolo-Universal City Isd
Others
Miscellaneous Under Construction
Acceptable Financing Cash, Conventional, FHA, Other, TX Vet, VA
Listing Terms Cash, Conventional, FHA, Other, TX Vet, VA

"My job is to find and attract mastery-based agents to the office, protect the culture, and make sure everyone is happy! "






